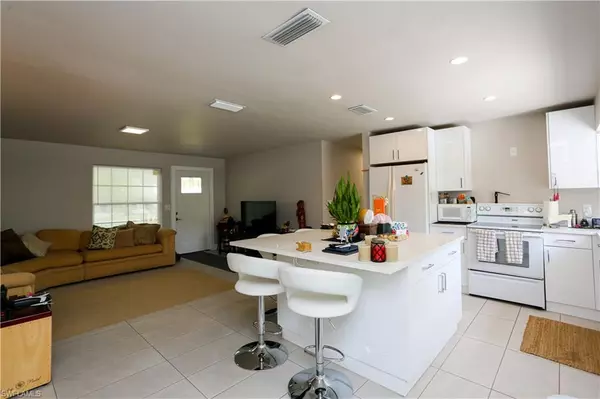
1171 Rainbow DR Naples, FL 34104
3 Beds
2 Baths
1,431 SqFt
UPDATED:
11/11/2024 08:37 PM
Key Details
Property Type Single Family Home
Sub Type Single Family Residence
Listing Status Active
Purchase Type For Sale
Square Footage 1,431 sqft
Price per Sqft $454
Subdivision Rock Harbor
MLS Listing ID 224090564
Bedrooms 3
Full Baths 2
HOA Y/N No
Originating Board Naples
Year Built 1976
Annual Tax Amount $6,371
Tax Year 2023
Property Description
This beautifully updated pool home offers the perfect blend of comfort, style, and location. Investors can capitalize on short-term rental opportunities (Airbnb/VRBO) with ease, while homeowners will appreciate the tranquil setting just minutes from historic Downtown Naples.
Key Features:
Fully Updated Interior: Modern kitchen, remodeled bathrooms, new tile flooring, and a new A/C system.
Versatile Den: Can be used as an extra bedroom, office, media room, or storage.
Outdoor Paradise: Black-bottom pool with natural solar heating, newer pool equipment, expansive concrete deck for entertaining, and a fully fenced backyard perfect for pets or outdoor activities.
Prime Location: Quiet street in Brookside, just a short walk to Oaks Farms Market on Davis Blvd and minutes from downtown Naples.
Enjoy the world-famous Naples sunsets from your screened lanai, relax in your private pool, or take a stroll to nearby dining and shops. This home offers endless possibilities—whether you're looking to invest or make it your own!
Location
State FL
County Collier
Area Rock Harbor
Rooms
Dining Room Eat-in Kitchen
Interior
Heating Central Electric
Flooring Carpet, Tile
Equipment Dishwasher, Dryer, Microwave, Other, Range, Refrigerator, Refrigerator/Icemaker, Smoke Detector, Washer, Washer/Dryer Hookup
Furnishings Unfurnished
Fireplace No
Appliance Dishwasher, Dryer, Microwave, Other, Range, Refrigerator, Refrigerator/Icemaker, Washer
Heat Source Central Electric
Exterior
Exterior Feature Glass Porch
Garage Attached
Garage Spaces 2.0
Pool Below Ground
Amenities Available None
Waterfront No
Waterfront Description None
View Y/N Yes
View Landscaped Area
Roof Type Shingle
Porch Patio
Total Parking Spaces 2
Garage Yes
Private Pool Yes
Building
Lot Description Regular
Building Description Wood Frame,Stucco, DSL/Cable Available
Story 1
Water Central
Architectural Style Single Family
Level or Stories 1
Structure Type Wood Frame,Stucco
New Construction No
Others
Pets Allowed Yes
Senior Community No
Tax ID 70921360008
Ownership Single Family
Security Features Smoke Detector(s)

GET MORE INFORMATION

Premier Associates Realty, LLC.
Broker | License ID: BK3215191
Broker License ID: BK3215191





