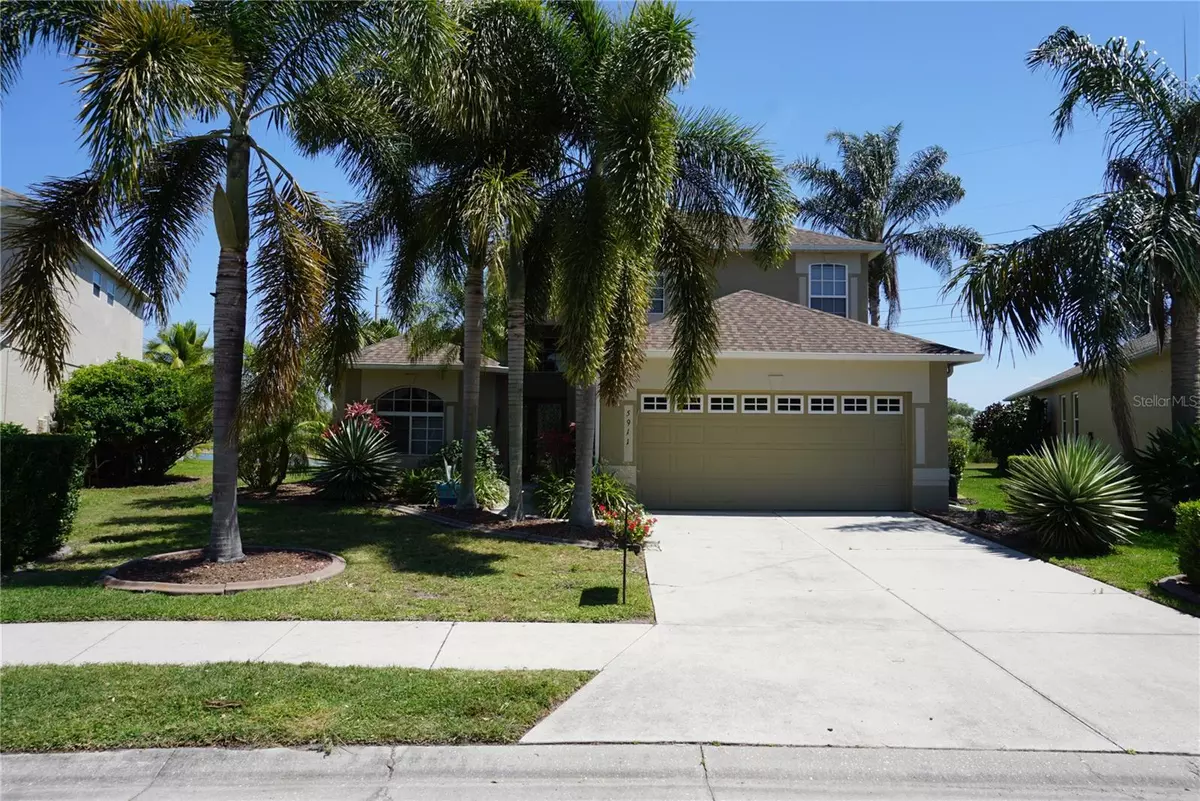
5911 BROAD RIVER RUN Ellenton, FL 34222
3 Beds
3 Baths
2,067 SqFt
UPDATED:
11/13/2024 11:19 PM
Key Details
Property Type Single Family Home
Sub Type Single Family Residence
Listing Status Active
Purchase Type For Sale
Square Footage 2,067 sqft
Price per Sqft $188
Subdivision Covered Bridge Estates Ph 3A
MLS Listing ID A4628833
Bedrooms 3
Full Baths 2
Half Baths 1
HOA Fees $255/qua
HOA Y/N Yes
Originating Board Stellar MLS
Year Built 2003
Annual Tax Amount $4,466
Lot Size 8,276 Sqft
Acres 0.19
Property Description
Location
State FL
County Manatee
Community Covered Bridge Estates Ph 3A
Zoning PDR
Rooms
Other Rooms Attic, Family Room, Inside Utility, Loft
Interior
Interior Features Ceiling Fans(s), Eat-in Kitchen, High Ceilings, Living Room/Dining Room Combo, Primary Bedroom Main Floor, Vaulted Ceiling(s), Walk-In Closet(s)
Heating Central, Electric, Heat Pump, Zoned
Cooling Central Air, Zoned
Flooring Carpet, Ceramic Tile
Furnishings Negotiable
Fireplace false
Appliance Dishwasher, Disposal, Dryer, Electric Water Heater, Microwave, Range, Refrigerator, Washer
Laundry Inside, Laundry Room
Exterior
Exterior Feature Hurricane Shutters, Irrigation System, Rain Gutters, Sidewalk, Sliding Doors
Garage Spaces 2.0
Community Features Association Recreation - Owned, Buyer Approval Required, Deed Restrictions, Fitness Center, No Truck/RV/Motorcycle Parking, Park, Playground, Pool, Tennis Courts
Utilities Available BB/HS Internet Available, Cable Available, Cable Connected, Electricity Connected, Public, Underground Utilities
Amenities Available Basketball Court, Fence Restrictions, Fitness Center, Park, Playground, Pool, Recreation Facilities, Security, Tennis Court(s), Vehicle Restrictions
Waterfront Description Pond
View Y/N Yes
View Water
Roof Type Built-Up,Shingle
Porch Covered
Attached Garage true
Garage true
Private Pool No
Building
Lot Description In County
Story 2
Entry Level Two
Foundation Slab
Lot Size Range 0 to less than 1/4
Builder Name Lennar
Sewer Public Sewer
Water Public
Architectural Style Contemporary
Structure Type Block,Stucco
New Construction false
Others
Pets Allowed Breed Restrictions, Cats OK, Dogs OK
HOA Fee Include Pool,Escrow Reserves Fund,Management,Recreational Facilities,Security
Senior Community No
Ownership Fee Simple
Monthly Total Fees $85
Acceptable Financing Cash, Conventional, FHA, VA Loan
Membership Fee Required Required
Listing Terms Cash, Conventional, FHA, VA Loan
Special Listing Condition None

GET MORE INFORMATION

Premier Associates Realty, LLC.
Broker | License ID: BK3215191
Broker License ID: BK3215191





