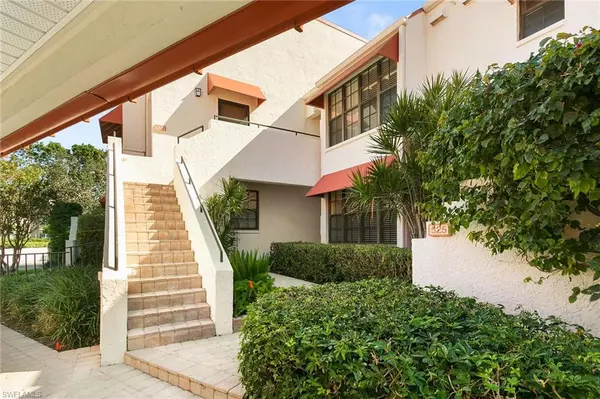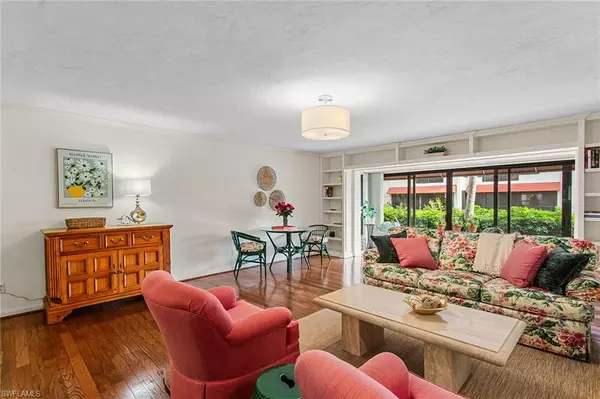
525 Serendipity DR #525 Naples, FL 34108
2 Beds
2 Baths
1,323 SqFt
OPEN HOUSE
Sun Nov 24, 1:00pm - 4:00pm
UPDATED:
11/21/2024 04:16 AM
Key Details
Property Type Condo
Sub Type Low Rise (1-3)
Listing Status Active
Purchase Type For Sale
Square Footage 1,323 sqft
Price per Sqft $529
Subdivision Serendipity
MLS Listing ID 224092219
Bedrooms 2
Full Baths 2
Condo Fees $3,877/qua
HOA Y/N Yes
Originating Board Naples
Year Built 1985
Annual Tax Amount $3,553
Tax Year 2024
Property Description
Location
State FL
County Collier
Area Pelican Bay
Rooms
Dining Room Breakfast Room, Dining - Living, Eat-in Kitchen
Interior
Interior Features Bar, Built-In Cabinets, Closet Cabinets, Custom Mirrors, Fireplace, Laundry Tub, Smoke Detectors, Walk-In Closet(s), Window Coverings
Heating Central Electric
Flooring Carpet, Tile
Equipment Cooktop - Electric, Dishwasher, Disposal, Dryer, Microwave, Range, Refrigerator/Freezer, Self Cleaning Oven, Smoke Detector, Washer
Furnishings Partially
Fireplace Yes
Window Features Window Coverings
Appliance Electric Cooktop, Dishwasher, Disposal, Dryer, Microwave, Range, Refrigerator/Freezer, Self Cleaning Oven, Washer
Heat Source Central Electric
Exterior
Garage 1 Assigned, Circular Driveway, Attached Carport
Carport Spaces 1
Pool Community
Community Features Clubhouse, Pool, Fitness Center, Restaurant, Sidewalks, Street Lights, Tennis Court(s)
Amenities Available Beach - Private, Beach Club Available, Beach Club Included, Bike And Jog Path, Bike Storage, Clubhouse, Pool, Community Room, Spa/Hot Tub, Storage, Fitness Center, Full Service Spa, Internet Access, Private Beach Pavilion, Restaurant, Sidewalk, Streetlight
Waterfront Yes
Waterfront Description Lagoon
View Y/N Yes
View Lagoon, Pond
Roof Type Built-Up,Metal
Total Parking Spaces 1
Garage No
Private Pool No
Building
Lot Description Zero Lot Line
Building Description Concrete Block,Stucco, DSL/Cable Available
Story 1
Water Central
Architectural Style Florida, Low Rise (1-3)
Level or Stories 1
Structure Type Concrete Block,Stucco
New Construction No
Others
Pets Allowed Limits
Senior Community No
Pet Size 30
Tax ID 73230480003
Ownership Condo
Security Features Smoke Detector(s)
Num of Pet 1

GET MORE INFORMATION

Premier Associates Realty, LLC.
Broker | License ID: BK3215191
Broker License ID: BK3215191





