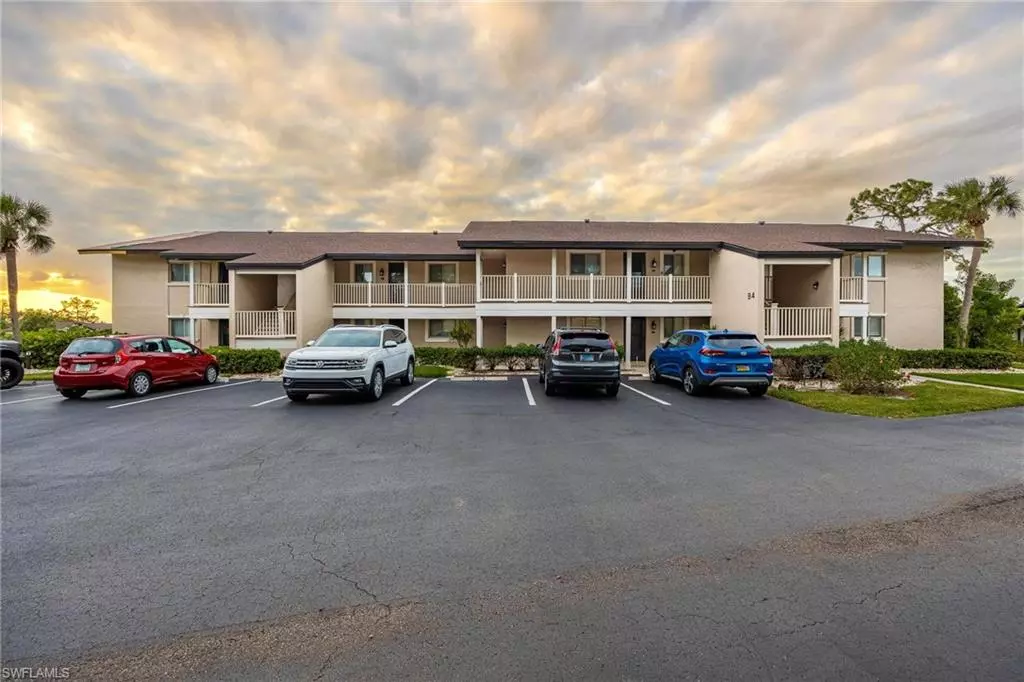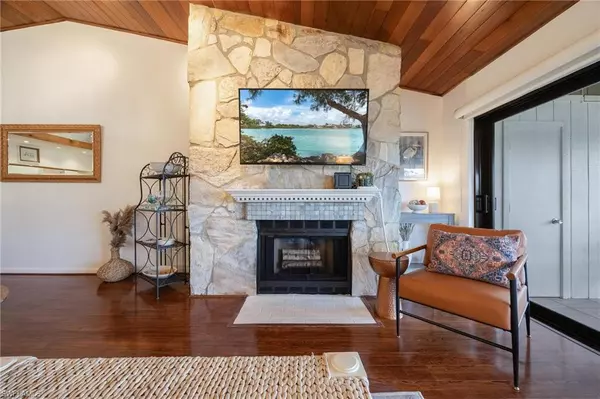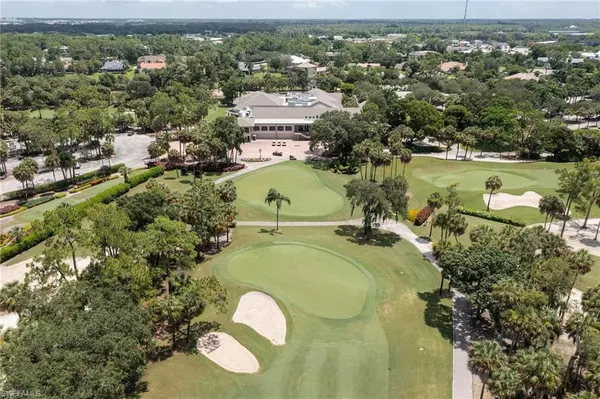
16650 Partridge Place RD #204 Fort Myers, FL 33908
2 Beds
2 Baths
1,161 SqFt
UPDATED:
11/19/2024 08:58 PM
Key Details
Property Type Single Family Home, Condo
Sub Type 2 Story,Low Rise (1-3)
Listing Status Active
Purchase Type For Sale
Square Footage 1,161 sqft
Price per Sqft $185
Subdivision Partridge Place
MLS Listing ID 224092739
Bedrooms 2
Full Baths 2
Condo Fees $1,844/qua
HOA Y/N Yes
Originating Board Florida Gulf Coast
Year Built 1981
Annual Tax Amount $123
Tax Year 2023
Lot Size 5,079 Sqft
Acres 0.1166
Property Description
Step inside to a thoughtfully designed open floor plan featuring triple hurricane-impact sliders that invite natural light and seamless indoor-outdoor living. Freshly painted with newer lighting and fans throughout, this condo exudes modern elegance. The stunning stone fireplace feature adds a touch of tranquility, while wood-like flooring and tile offer effortless maintenance.
This home has been meticulously updated, including gorgeous granite countertops in the kitchen and bathrooms, along with stylish window coverings throughout. The top-of-the-line pull-down shades on the sliders offer both privacy and ease of use.
The building boasts recent updates, including a new roof, soffit, and updated stairs, ensuring peace of mind. Social and golf memberships are available for those looking to immerse themselves in the vibrant community amenities.
Ideally located just minutes from Southwest Florida International Airport, shopping, dining, and world-class beaches, The Forest offers the perfect blend of convenience and luxury.
Don’t miss this opportunity to own a piece of paradise in one of South Fort Myers’ most sought-after communities!
Location
State FL
County Lee
Area The Forest
Rooms
Bedroom Description Master BR Upstairs,Split Bedrooms
Dining Room Dining - Family, Eat-in Kitchen
Interior
Interior Features Bar, Fireplace, Smoke Detectors
Heating Central Electric
Flooring Laminate, Tile
Equipment Dishwasher, Disposal, Dryer, Microwave, Refrigerator/Freezer, Self Cleaning Oven, Smoke Detector, Washer
Furnishings Turnkey
Fireplace Yes
Appliance Dishwasher, Disposal, Dryer, Microwave, Refrigerator/Freezer, Self Cleaning Oven, Washer
Heat Source Central Electric
Exterior
Exterior Feature Screened Balcony
Garage 1 Assigned, Guest, Paved
Pool Community
Community Features Clubhouse, Park, Pool, Dog Park, Golf, Restaurant, Sidewalks, Street Lights, Tennis Court(s), Gated
Amenities Available Bocce Court, Clubhouse, Park, Pool, Community Room, Spa/Hot Tub, Dog Park, Golf Course, Pickleball, Play Area, Private Membership, Restaurant, Sidewalk, Streetlight, Tennis Court(s)
Waterfront Yes
Waterfront Description Lake
View Y/N Yes
View Golf Course, Lake
Roof Type Shingle
Street Surface Paved
Garage No
Private Pool No
Building
Lot Description Golf Course, Zero Lot Line
Building Description Concrete Block,Stucco, DSL/Cable Available
Story 2
Water Assessment Paid, Central
Architectural Style Two Story, Low Rise (1-3)
Level or Stories 2
Structure Type Concrete Block,Stucco
New Construction No
Others
Pets Allowed Limits
Senior Community No
Pet Size 25
Tax ID 01-46-24-07-00004.2040
Ownership Condo
Security Features Smoke Detector(s),Gated Community
Num of Pet 2

GET MORE INFORMATION

Premier Associates Realty, LLC.
Broker | License ID: BK3215191
Broker License ID: BK3215191





