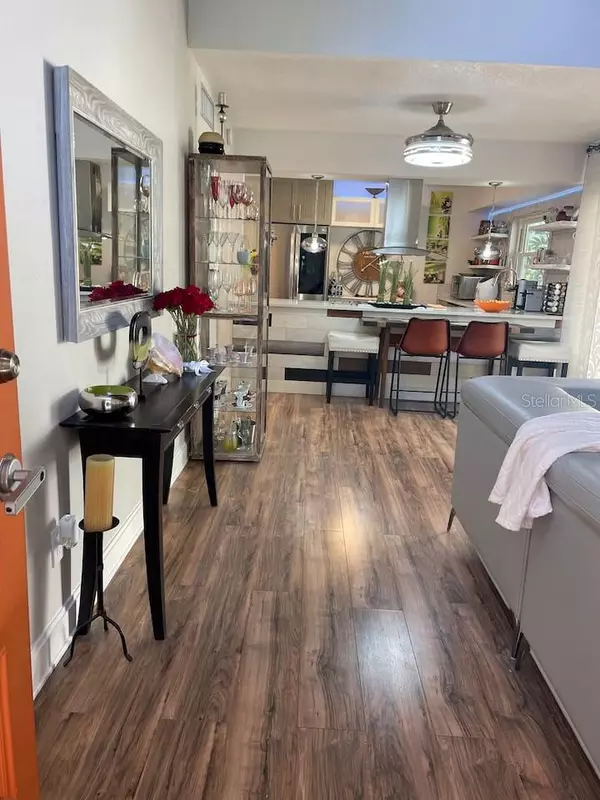
2730 HAVERHILL CT Clearwater, FL 33761
2 Beds
2 Baths
1,145 SqFt
UPDATED:
11/17/2024 09:11 PM
Key Details
Property Type Single Family Home
Sub Type Villa
Listing Status Active
Purchase Type For Rent
Square Footage 1,145 sqft
Subdivision Winding Wood Condo
MLS Listing ID TB8321910
Bedrooms 2
Full Baths 2
HOA Y/N No
Originating Board Stellar MLS
Year Built 1976
Property Description
Location
State FL
County Pinellas
Community Winding Wood Condo
Rooms
Other Rooms Inside Utility
Interior
Interior Features Cathedral Ceiling(s), Ceiling Fans(s), High Ceilings, Living Room/Dining Room Combo, Open Floorplan, Solid Wood Cabinets, Split Bedroom, Stone Counters, Vaulted Ceiling(s), Walk-In Closet(s), Window Treatments
Heating Central
Cooling Central Air
Flooring Laminate
Fireplaces Type Decorative, Electric, Free Standing
Furnishings Unfurnished
Fireplace false
Appliance Dishwasher, Electric Water Heater, Range, Refrigerator, Washer
Laundry Inside, Laundry Closet
Exterior
Exterior Feature Courtyard, Sliding Doors
Garage Guest, Parking Pad
Pool In Ground
Community Features Association Recreation - Owned, Pool
Utilities Available Cable Available, Cable Connected, Electricity Connected, Public, Sewer Connected, Street Lights, Water Available
Amenities Available Recreation Facilities
Waterfront false
Porch Deck, Patio, Porch
Garage false
Private Pool No
Building
Lot Description Cul-De-Sac, Near Public Transit, Paved
Entry Level One
Sewer Public Sewer
Water Public
New Construction false
Schools
Elementary Schools Leila G Davis Elementary-Pn
Middle Schools Safety Harbor Middle-Pn
High Schools Countryside High-Pn
Others
Pets Allowed Pet Deposit, Yes
Senior Community No
Pet Size Small (16-35 Lbs.)
Membership Fee Required None
Num of Pet 1

GET MORE INFORMATION

Premier Associates Realty, LLC.
Broker | License ID: BK3215191
Broker License ID: BK3215191





