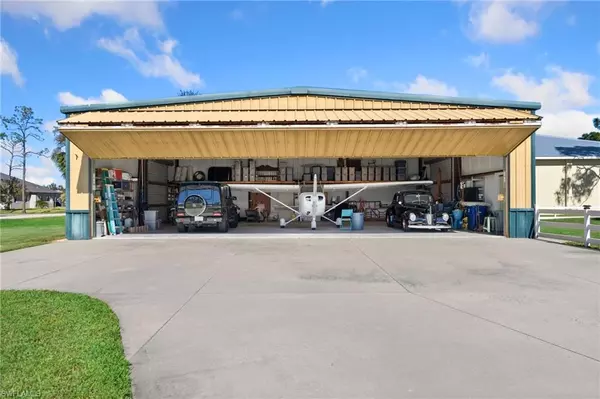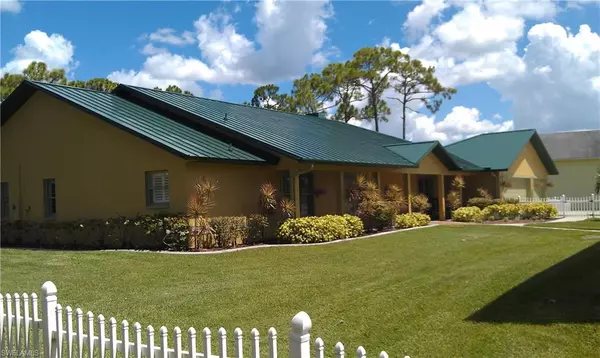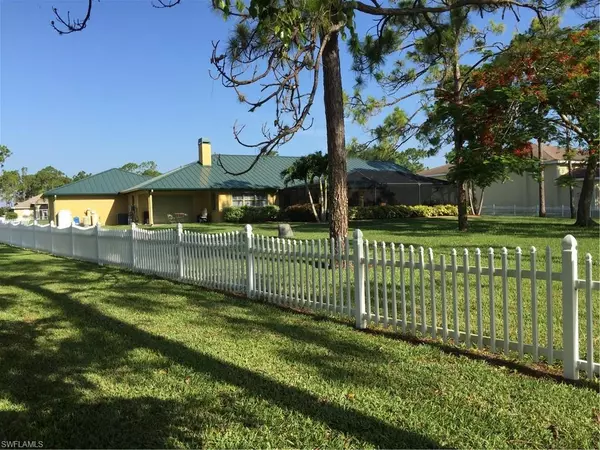
18812 Baseleg AVE North Fort Myers, FL 33917
3 Beds
2 Baths
2,140 SqFt
UPDATED:
11/20/2024 06:05 AM
Key Details
Property Type Single Family Home
Sub Type Ranch,Single Family Residence
Listing Status Active
Purchase Type For Sale
Square Footage 2,140 sqft
Price per Sqft $537
Subdivision Pine Shadows Air Park
MLS Listing ID 224093095
Bedrooms 3
Full Baths 2
HOA Fees $1,800/ann
HOA Y/N Yes
Originating Board Florida Gulf Coast
Year Built 1994
Annual Tax Amount $4,805
Tax Year 2024
Lot Size 1.040 Acres
Acres 1.04
Property Description
This aviation home offers so much from the time you walk thru the front door with a stunning view of a large pond inside serene natural preserve with hiking trails close by. This charming home features, vaulted ceilings, 3 bedrooms, 2 full size bathrooms, a bonus room that can be used as a den, office or added bedroom, along with a family room with a beautiful stone fireplace. A cooks dream kitchen with a large island, pantry and pass thru window. Step outside and enjoy the peaceful sunrises from your pool or relax on your oversized front porch watching the breathless sunsets.
Many other features include RO system throughout, inside and out, 4 car garage which leads out through the backyard with an extra covered patio.
This wonderful home will not disappoint. Schedule your tour today.
Location
State FL
County Lee
Area Pine Shadows Air Park
Rooms
Dining Room Breakfast Bar, Eat-in Kitchen
Kitchen Island, Pantry
Interior
Interior Features Cathedral Ceiling(s), Closet Cabinets, Fireplace, Foyer, French Doors, Laundry Tub, Pantry, Smoke Detectors, Vaulted Ceiling(s), Volume Ceiling, Walk-In Closet(s), Window Coverings
Heating Central Electric
Flooring Tile
Equipment Auto Garage Door, Dishwasher, Disposal, Dryer, Microwave, Range, Refrigerator/Freezer, Reverse Osmosis, Self Cleaning Oven, Smoke Detector, Washer, Water Treatment Owned
Furnishings Unfurnished
Fireplace Yes
Window Features Window Coverings
Appliance Dishwasher, Disposal, Dryer, Microwave, Range, Refrigerator/Freezer, Reverse Osmosis, Self Cleaning Oven, Washer, Water Treatment Owned
Heat Source Central Electric
Exterior
Exterior Feature Open Porch/Lanai, Screened Lanai/Porch
Garage Driveway Paved, Attached
Garage Spaces 4.0
Fence Fenced
Pool Below Ground, Concrete, Equipment Stays
Community Features Gated
Amenities Available None
Waterfront Yes
Waterfront Description Lake
View Y/N Yes
View Pond, Preserve, Trees/Woods
Roof Type Metal
Porch Patio
Total Parking Spaces 4
Garage Yes
Private Pool Yes
Building
Lot Description Oversize
Story 1
Sewer Septic Tank
Water Reverse Osmosis - Entire House, Well
Architectural Style Ranch, Single Family
Level or Stories 1
Structure Type Concrete Block,Stucco
New Construction No
Schools
Elementary Schools School Of Choice
Middle Schools School Of Choice
High Schools School Of Choice
Others
Pets Allowed Yes
Senior Community No
Tax ID 15-43-24-01-00000.021A
Ownership Single Family
Security Features Smoke Detector(s),Gated Community

GET MORE INFORMATION

Premier Associates Realty, LLC.
Broker | License ID: BK3215191
Broker License ID: BK3215191





