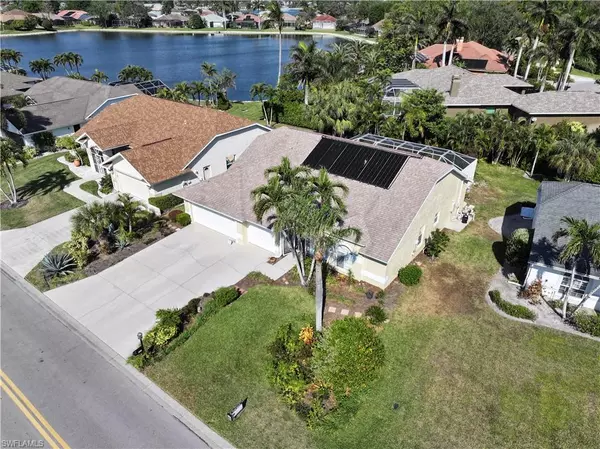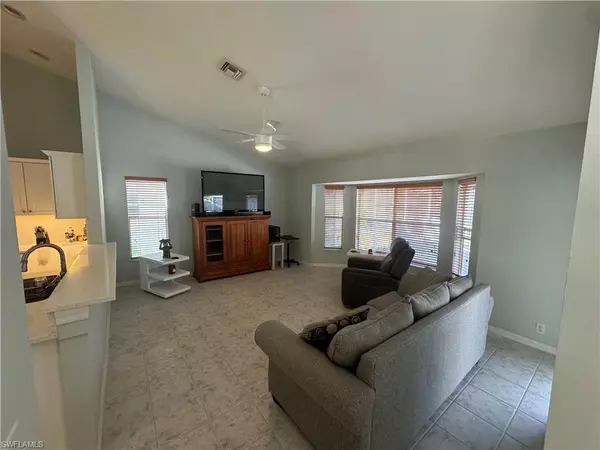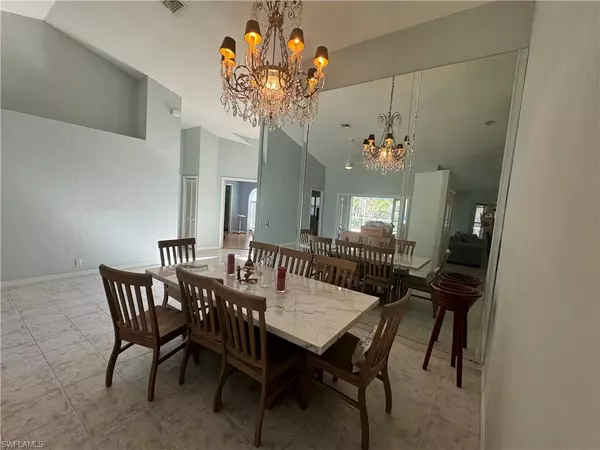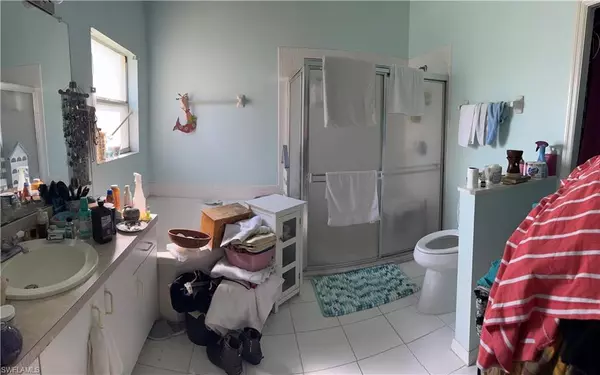
604 Lambton LN Naples, FL 34104
3 Beds
2 Baths
1,765 SqFt
OPEN HOUSE
Wed Nov 27, 11:00am - 3:00pm
UPDATED:
11/25/2024 05:46 AM
Key Details
Property Type Single Family Home
Sub Type Ranch,Single Family Residence
Listing Status Active
Purchase Type For Sale
Square Footage 1,765 sqft
Price per Sqft $413
Subdivision Berkshire Lakes
MLS Listing ID 224092190
Bedrooms 3
Full Baths 2
HOA Fees $45/mo
HOA Y/N Yes
Originating Board Florida Gulf Coast
Year Built 1994
Annual Tax Amount $2,341
Tax Year 2023
Lot Size 8,712 Sqft
Acres 0.2
Property Description
THREE CAR GARAGE!! Brand New Exterior Paint! This wonderful and spacious home offers 1,765 sq feet of an open floor plan with Custom Kitchen Cabinets and Doors, Vaulted Ceilings and tile floor throughout the entire home! Your own screened in large private pool with a hot tub and privacy in the backyard! Your Very Own Lake view! Great natural privacy from neighbors behind the house. Interior of the house was painted as well just a year ago.
Did you mention LOCATION??? Just over 10 minutes to the heart of Downtown Naples 5th Avenue & 3rd Street shopping and dining! Let's not forget the gorgeous Naples Beaches! Even Mercato shopping and dining is less than 20 minutes away! Don't miss out on this 3 Bedroom 2 Bath and 3 CAR Garage home in Berkshire Lakes subdivision!
Location
State FL
County Collier
Area Berkshire Lakes
Rooms
Dining Room Dining - Family
Interior
Interior Features Pantry, Vaulted Ceiling(s), Walk-In Closet(s)
Heating Central Electric
Flooring Carpet, Tile, Wood
Equipment Auto Garage Door, Cooktop - Electric, Dishwasher, Refrigerator/Freezer
Furnishings Negotiable
Fireplace No
Appliance Electric Cooktop, Dishwasher, Refrigerator/Freezer
Heat Source Central Electric
Exterior
Exterior Feature Screened Lanai/Porch
Garage Driveway Paved, Attached
Garage Spaces 3.0
Pool Community, Below Ground, Concrete
Community Features Clubhouse, Pool, Tennis Court(s)
Amenities Available Clubhouse, Pool, Spa/Hot Tub, Pickleball, Tennis Court(s)
Waterfront Description None
View Y/N Yes
View Lake, Water Feature
Roof Type Shingle
Porch Patio
Total Parking Spaces 3
Garage Yes
Private Pool Yes
Building
Lot Description Regular
Building Description Concrete Block,Stucco, DSL/Cable Available
Story 1
Water Central
Architectural Style Ranch, Single Family
Level or Stories 1
Structure Type Concrete Block,Stucco
New Construction No
Others
Pets Allowed Yes
Senior Community No
Tax ID 23950001149
Ownership Single Family

GET MORE INFORMATION

Premier Associates Realty, LLC.
Broker | License ID: BK3215191
Broker License ID: BK3215191





