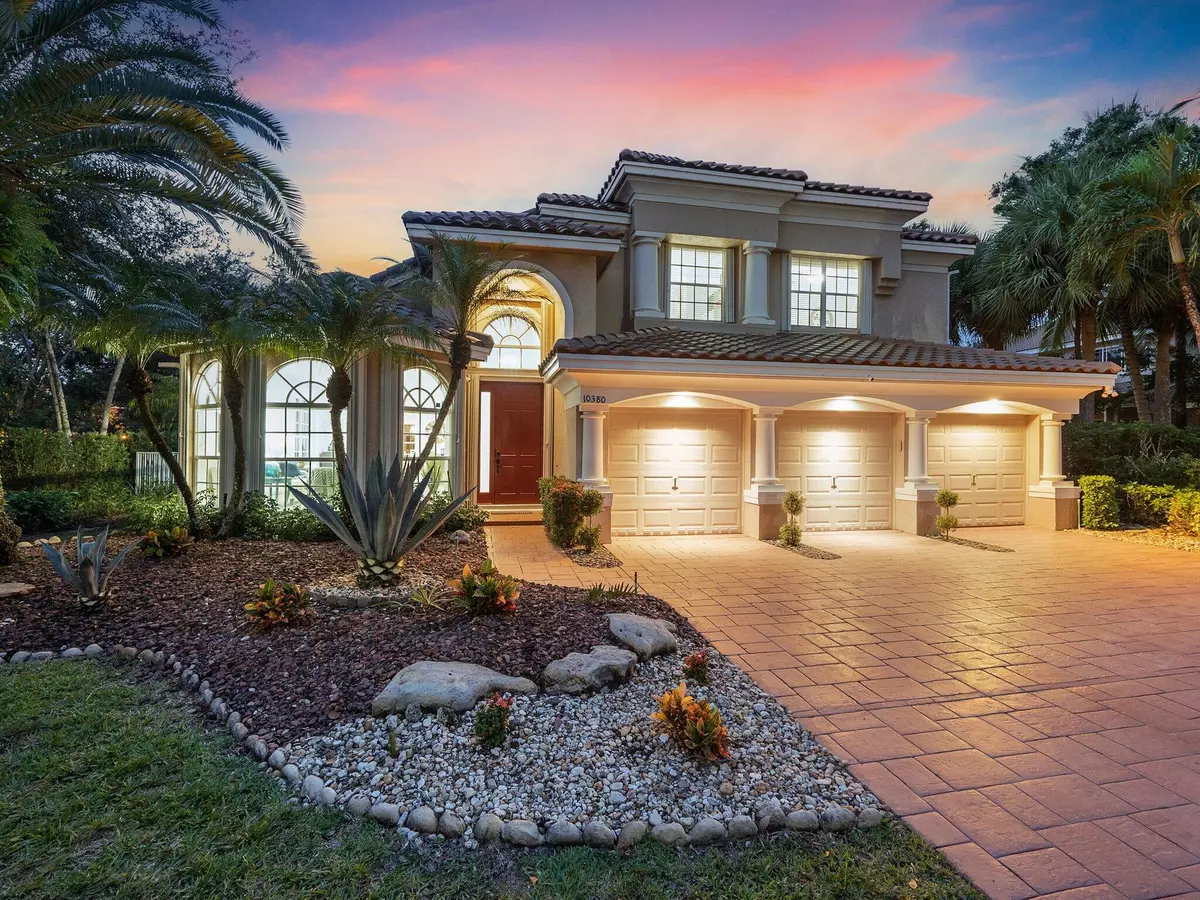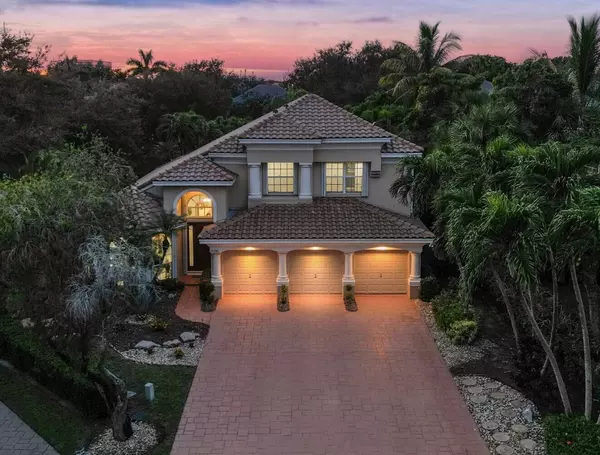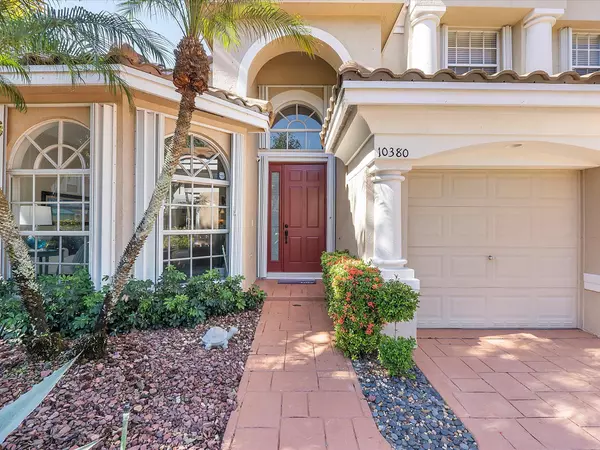
10380 NW 60th PL Parkland, FL 33076
4 Beds
3.1 Baths
3,161 SqFt
OPEN HOUSE
Sun Nov 24, 12:00pm - 2:00pm
UPDATED:
11/20/2024 06:18 PM
Key Details
Property Type Single Family Home
Sub Type Single Family Detached
Listing Status Active
Purchase Type For Sale
Square Footage 3,161 sqft
Price per Sqft $362
Subdivision Waters Edge At Parkland
MLS Listing ID RX-11038740
Style Multi-Level,Traditional
Bedrooms 4
Full Baths 3
Half Baths 1
Construction Status Resale
HOA Fees $217/mo
HOA Y/N Yes
Min Days of Lease 365
Leases Per Year 1
Year Built 2000
Annual Tax Amount $10,721
Tax Year 2024
Lot Size 8,885 Sqft
Property Description
Location
State FL
County Broward
Area 3614
Zoning PRD
Rooms
Other Rooms Attic, Family, Great, Laundry-Inside, Laundry-Util/Closet, Loft, Recreation, Storage
Master Bath Dual Sinks, Mstr Bdrm - Ground, Separate Shower, Separate Tub
Interior
Interior Features Ctdrl/Vault Ceilings, Entry Lvl Lvng Area, Pantry, Roman Tub, Split Bedroom, Upstairs Living Area, Volume Ceiling, Walk-in Closet
Heating Central Individual, Electric
Cooling Ceiling Fan, Central, Electric
Flooring Tile, Wood Floor
Furnishings Furniture Negotiable
Exterior
Exterior Feature Covered Patio, Fence, Open Patio, Shutters
Garage 2+ Spaces, Driveway, Garage - Attached
Garage Spaces 3.0
Pool Concrete, Equipment Included, Inground
Community Features Disclosure, Sold As-Is, Gated Community
Utilities Available Cable, Electric, Public Sewer, Public Water
Amenities Available Sidewalks, Street Lights
Waterfront Yes
Waterfront Description Lake,Pond
View Lake, Pond, Pool
Roof Type S-Tile
Present Use Disclosure,Sold As-Is
Exposure East
Private Pool Yes
Building
Lot Description < 1/4 Acre, Cul-De-Sac, Paved Road, Private Road, Sidewalks, Treed Lot
Story 2.00
Foundation CBS, Stucco
Construction Status Resale
Schools
Elementary Schools Heron Heights Elementary School
Middle Schools Westglades Middle School
High Schools Marjory Stoneman Douglas High School
Others
Pets Allowed Restricted
HOA Fee Include Common Areas,Recrtnal Facility,Security
Senior Community No Hopa
Restrictions Buyer Approval,Lease OK w/Restrict,No Lease 1st Year,Tenant Approval
Security Features Entry Card,Entry Phone,Gate - Unmanned
Acceptable Financing Cash, Conventional
Membership Fee Required No
Listing Terms Cash, Conventional
Financing Cash,Conventional
Pets Description No Aggressive Breeds
GET MORE INFORMATION

Premier Associates Realty, LLC.
Broker | License ID: BK3215191
Broker License ID: BK3215191





