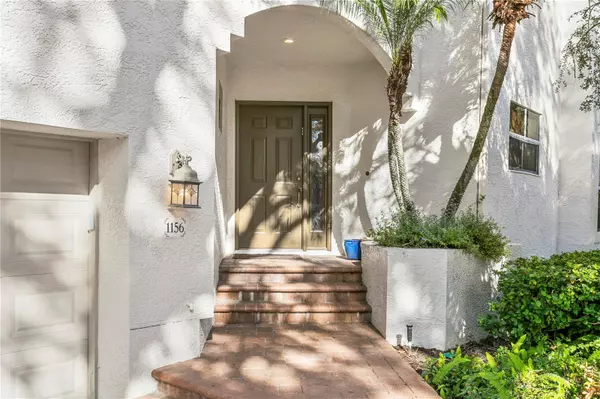
1156 SHIPWATCH CIR Tampa, FL 33602
3 Beds
3 Baths
2,114 SqFt
UPDATED:
11/22/2024 05:55 PM
Key Details
Property Type Townhouse
Sub Type Townhouse
Listing Status Active
Purchase Type For Sale
Square Footage 2,114 sqft
Price per Sqft $449
Subdivision Harbor Homes Ph One
MLS Listing ID TB8323069
Bedrooms 3
Full Baths 2
Half Baths 1
HOA Fees $481/mo
HOA Y/N Yes
Originating Board Stellar MLS
Year Built 1993
Annual Tax Amount $5,444
Lot Size 3,049 Sqft
Acres 0.07
Property Description
Location
State FL
County Hillsborough
Community Harbor Homes Ph One
Zoning PD-A
Rooms
Other Rooms Family Room, Inside Utility, Loft
Interior
Interior Features Built-in Features, Cathedral Ceiling(s), Ceiling Fans(s), High Ceilings, In Wall Pest System, Living Room/Dining Room Combo, PrimaryBedroom Upstairs, Solid Surface Counters, Solid Wood Cabinets, Stone Counters, Thermostat, Walk-In Closet(s), Wet Bar, Window Treatments
Heating Central, Heat Pump, Zoned
Cooling Central Air
Flooring Carpet, Tile
Fireplace false
Appliance Bar Fridge, Convection Oven, Dishwasher, Disposal, Dryer, Electric Water Heater, Freezer, Kitchen Reverse Osmosis System, Microwave, Range, Refrigerator, Washer
Laundry Inside, Laundry Closet
Exterior
Exterior Feature Balcony, Irrigation System, Rain Gutters, Sidewalk, Sliding Doors
Garage Driveway, Ground Level, Guest
Garage Spaces 2.0
Pool In Ground, Lighting
Community Features Association Recreation - Owned, Buyer Approval Required, Community Mailbox, Gated Community - Guard, Park, Playground, Pool, Sidewalks
Utilities Available Cable Available, Electricity Available, Electricity Connected, Public, Sewer Connected, Street Lights, Underground Utilities, Water Available, Water Connected
Amenities Available Gated, Maintenance, Park, Playground, Pool, Recreation Facilities, Security, Spa/Hot Tub, Vehicle Restrictions
Water Access Yes
Water Access Desc Bay/Harbor,Canal - Brackish
Roof Type Tile
Porch Deck, Rear Porch
Attached Garage true
Garage true
Private Pool No
Building
Lot Description Flood Insurance Required, FloodZone, City Limits, Landscaped, Near Marina, Near Public Transit, Paved, Private
Story 2
Entry Level Two
Foundation Concrete Perimeter, Crawlspace
Lot Size Range 0 to less than 1/4
Sewer Public Sewer
Water Public
Architectural Style Florida
Structure Type Block,Stucco,Wood Frame
New Construction false
Schools
Elementary Schools Gorrie-Hb
Middle Schools Wilson-Hb
High Schools Plant-Hb
Others
Pets Allowed Yes
HOA Fee Include Guard - 24 Hour,Common Area Taxes,Pool,Escrow Reserves Fund,Insurance,Maintenance Structure,Maintenance Grounds,Management,Private Road,Recreational Facilities,Security
Senior Community No
Pet Size Large (61-100 Lbs.)
Ownership Fee Simple
Monthly Total Fees $836
Acceptable Financing Cash, Conventional, VA Loan
Membership Fee Required Required
Listing Terms Cash, Conventional, VA Loan
Num of Pet 2
Special Listing Condition None

GET MORE INFORMATION

Premier Associates Realty, LLC.
Broker | License ID: BK3215191
Broker License ID: BK3215191





