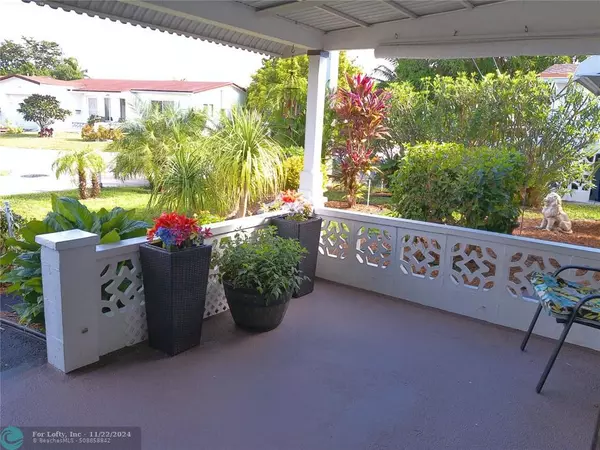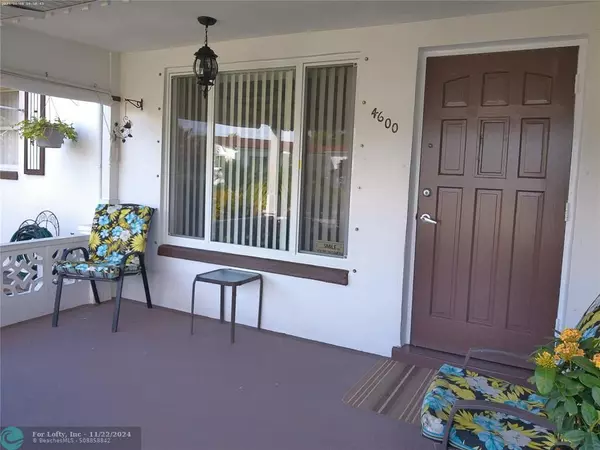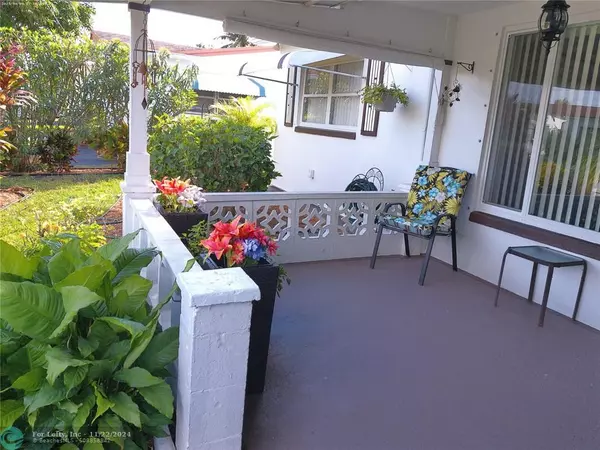
Address not disclosed Lauderdale Lakes, FL 33319
2 Beds
2 Baths
1,418 SqFt
UPDATED:
11/22/2024 05:15 PM
Key Details
Property Type Single Family Home
Sub Type Single
Listing Status Active
Purchase Type For Sale
Square Footage 1,418 sqft
Price per Sqft $285
Subdivision Oakland Estates 1St Sec 6
MLS Listing ID F10469331
Style WF/No Ocean Access
Bedrooms 2
Full Baths 2
Construction Status Resale
HOA Fees $83/mo
HOA Y/N Yes
Year Built 1968
Annual Tax Amount $1,942
Tax Year 2023
Lot Size 6,000 Sqft
Property Description
Location
State FL
County Broward County
Area Tamarac/Snrs/Lderhl (3650-3670;3730-3750;3820-3850)
Zoning RS-4
Rooms
Bedroom Description At Least 1 Bedroom Ground Level,Entry Level,Master Bedroom Ground Level
Other Rooms Den/Library/Office, Family Room, Storage Room, Utility Room/Laundry
Dining Room Dining/Living Room, Snack Bar/Counter
Interior
Interior Features First Floor Entry, Built-Ins, Custom Mirrors, Other Interior Features, Pantry, Split Bedroom, Walk-In Closets
Heating Electric Heat, Other
Cooling Ceiling Fans, Electric Cooling, Other
Flooring Ceramic Floor, Concrete Floors
Equipment Automatic Garage Door Opener, Dishwasher, Disposal, Dryer, Electric Range, Electric Water Heater, Icemaker, Microwave, Refrigerator, Self Cleaning Oven, Washer/Dryer Hook-Up
Furnishings Partially Furnished
Exterior
Exterior Feature Deck, Exterior Lighting, Extra Building/Shed, Fruit Trees, Open Porch, Outdoor Shower, Patio
Garage Attached
Garage Spaces 1.0
Waterfront Description Canal Front
Water Access Y
Water Access Desc Other
View Garden View, Water View
Roof Type Comp Shingle Roof
Private Pool No
Building
Lot Description Less Than 1/4 Acre Lot
Foundation Concrete Block Construction
Sewer Municipal Sewer
Water Municipal Water
Construction Status Resale
Others
Pets Allowed Yes
HOA Fee Include 83
Senior Community Verified
Restrictions Assoc Approval Required,Ok To Lease,Ok To Lease With Res
Acceptable Financing Cash, Other Terms
Membership Fee Required No
Listing Terms Cash, Other Terms
Pets Description No Aggressive Breeds

GET MORE INFORMATION

Premier Associates Realty, LLC.
Broker | License ID: BK3215191
Broker License ID: BK3215191





