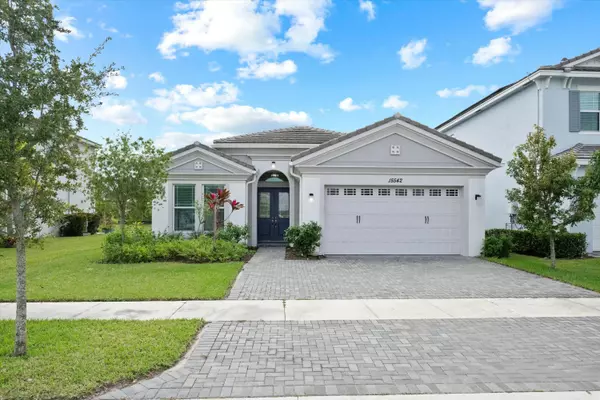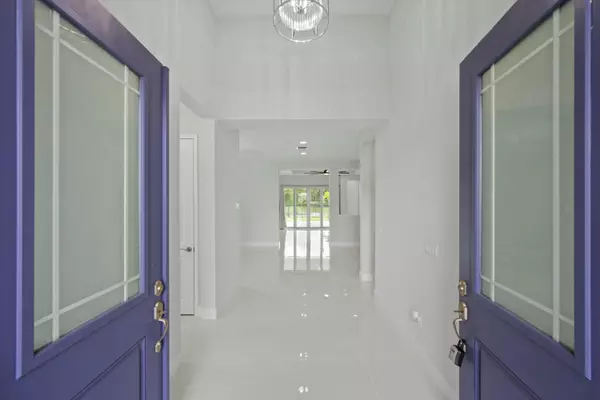15542 Orchard DR Westlake, FL 33470
3 Beds
3 Baths
2,042 SqFt
UPDATED:
01/03/2025 11:22 PM
Key Details
Property Type Single Family Home
Sub Type Single Family Detached
Listing Status Pending
Purchase Type For Rent
Square Footage 2,042 sqft
Subdivision Groves Of Westlake
MLS Listing ID RX-11039044
Bedrooms 3
Full Baths 3
HOA Y/N No
Min Days of Lease 365
Year Built 2021
Property Description
Location
State FL
County Palm Beach
Area 5540
Rooms
Other Rooms Attic, Family, Great, Laundry-Inside
Master Bath Dual Sinks, Mstr Bdrm - Ground, Separate Shower
Interior
Interior Features Entry Lvl Lvng Area, Fire Sprinkler, Foyer, French Door, Kitchen Island, Pantry, Split Bedroom, Walk-in Closet
Heating Central
Cooling Central
Flooring Tile
Furnishings Unfurnished
Exterior
Exterior Feature Auto Sprinkler, Covered Patio, Fenced Yard
Parking Features 2+ Spaces, Driveway, Garage - Attached, Guest
Garage Spaces 2.0
Amenities Available Basketball, Bike - Jog, Bocce Ball, Cafe/Restaurant, Dog Park, Fitness Trail, Manager on Site, Picnic Area, Play Area, Playground, Pool, Sidewalks, Street Lights
Waterfront Description Lake
View Lake
Exposure South
Private Pool No
Building
Lot Description < 1/4 Acre, Sidewalks
Story 1.00
Unit Floor 1
Schools
Elementary Schools Golden Grove Elementary School
Middle Schools Osceola Creek Middle School
High Schools Seminole Ridge Community High School
Others
Pets Allowed No
Senior Community No Hopa
Restrictions Commercial Vehicles Prohibited,No Boat,No RV,Tenant Approval
Miscellaneous Community Pool,Den/Family Room,Garage - 2 Car,Tenant Approval
Security Features Entry Phone,Gate - Unmanned,Security Patrol
Horse Property No
GET MORE INFORMATION
Premier Associates Realty, LLC.
Broker | License ID: BK3215191
Broker License ID: BK3215191





