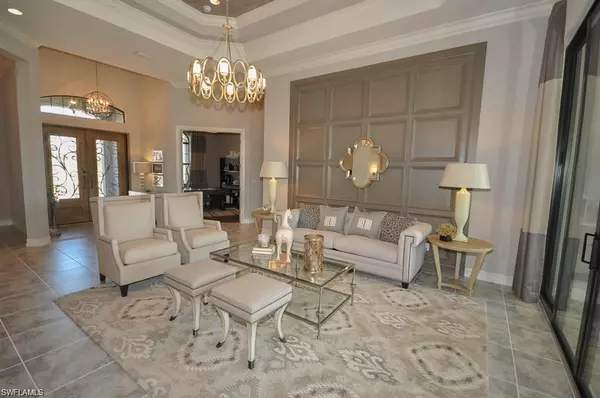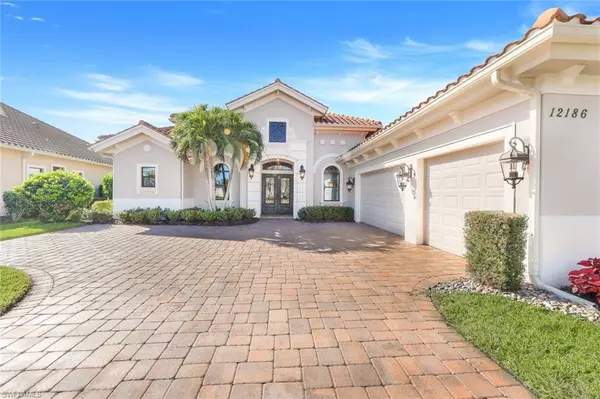
12186 Wicklow LN Naples, FL 34120
3 Beds
4 Baths
2,949 SqFt
UPDATED:
11/22/2024 08:16 PM
Key Details
Property Type Single Family Home
Sub Type Ranch,Single Family Residence
Listing Status Active
Purchase Type For Sale
Square Footage 2,949 sqft
Price per Sqft $627
Subdivision Wicklow
MLS Listing ID 224095030
Bedrooms 3
Full Baths 4
HOA Fees $845/qua
HOA Y/N Yes
Originating Board Naples
Year Built 2014
Annual Tax Amount $13,269
Tax Year 2023
Lot Size 0.300 Acres
Acres 0.3
Property Description
This exceptional residence offers breathtaking views of the lake, golf course, and preserve, with 2,949 square feet of beautifully designed living space. Highlights include:
- **Great room floor plan** designed for open, modern living
- **3 spacious bedrooms**, each with en suite bathrooms
- **Office** for work or study
- **Formal dining area** ideal for hosting
- **3-car garage** providing ample storage
The home is sold **turnkey**, complete with carefully selected furniture and elegant decorations.
The outdoor living area is a true tropical retreat, featuring:
- **Pool and spa** for ultimate relaxation
- Multiple **seating areas** perfect for entertaining
- **Outdoor kitchen** to enjoy alfresco dining in paradise
**Luxury upgrades** include impact-resistant windows and sliding glass doors, as well as additional electric roll-down shutters for added convenience and peace of mind.
Located in **TwinEagles**, a prestigious private community, this home offers access to two championship golf courses and a **newly renovated clubhouse**, making it one of Southwest Florida’s finest lifestyle destinations.
Location
State FL
County Collier
Area Twin Eagles
Rooms
Dining Room Breakfast Bar, Breakfast Room, Formal
Kitchen Island
Interior
Interior Features Built-In Cabinets, Closet Cabinets, Foyer, Laundry Tub, Smoke Detectors, Volume Ceiling, Walk-In Closet(s), Window Coverings
Heating Central Electric
Flooring Carpet, Tile
Equipment Auto Garage Door, Cooktop - Electric, Dishwasher, Disposal, Dryer, Microwave, Refrigerator/Icemaker, Security System, Smoke Detector, Wall Oven, Washer
Furnishings Turnkey
Fireplace No
Window Features Window Coverings
Appliance Electric Cooktop, Dishwasher, Disposal, Dryer, Microwave, Refrigerator/Icemaker, Wall Oven, Washer
Heat Source Central Electric
Exterior
Exterior Feature Screened Lanai/Porch, Outdoor Kitchen
Garage Attached
Garage Spaces 3.0
Pool Community, Below Ground, Electric Heat, Screen Enclosure
Community Features Clubhouse, Pool, Fitness Center, Golf, Putting Green, Restaurant, Sidewalks, Tennis Court(s), Gated
Amenities Available Barbecue, Bike And Jog Path, Clubhouse, Pool, Community Room, Spa/Hot Tub, Fitness Center, Golf Course, Internet Access, Pickleball, Putting Green, Restaurant, Sidewalk, Tennis Court(s)
Waterfront Yes
Waterfront Description Lake
View Y/N Yes
View Golf Course, Lake, Preserve
Roof Type Tile
Total Parking Spaces 3
Garage Yes
Private Pool Yes
Building
Lot Description Golf Course
Building Description Concrete Block,Stucco, DSL/Cable Available
Story 1
Water Central
Architectural Style Ranch, Single Family
Level or Stories 1
Structure Type Concrete Block,Stucco
New Construction No
Schools
Elementary Schools Corkscrew
Middle Schools Corkscrew
High Schools Palmetto Ridge
Others
Pets Allowed With Approval
Senior Community No
Tax ID 78542017347
Ownership Single Family
Security Features Security System,Smoke Detector(s),Gated Community

GET MORE INFORMATION

Premier Associates Realty, LLC.
Broker | License ID: BK3215191
Broker License ID: BK3215191





