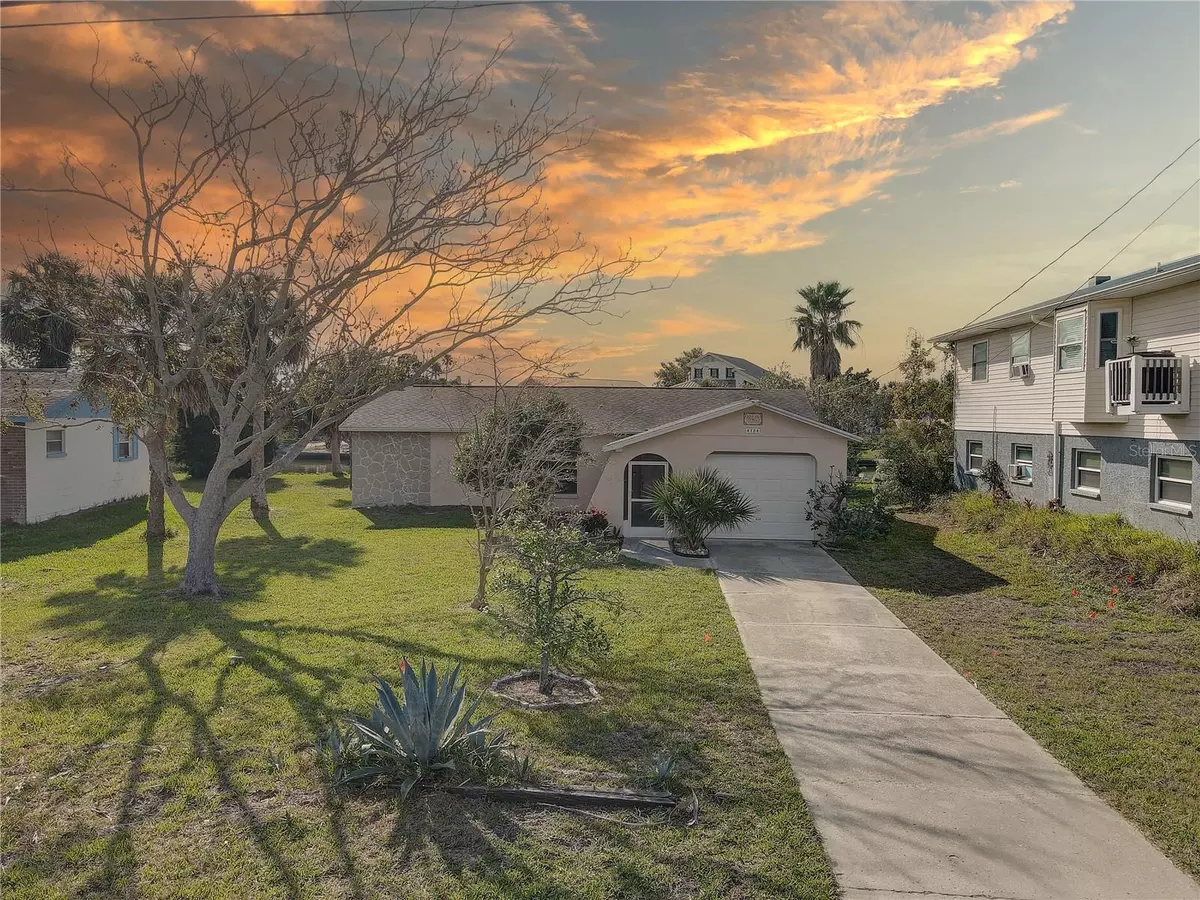
4124 PINE DALE CT Hernando Beach, FL 34607
2 Beds
2 Baths
1,046 SqFt
UPDATED:
11/23/2024 03:52 PM
Key Details
Property Type Single Family Home
Sub Type Single Family Residence
Listing Status Active
Purchase Type For Sale
Square Footage 1,046 sqft
Price per Sqft $286
Subdivision Gulf Coast Ret
MLS Listing ID W7870154
Bedrooms 2
Full Baths 2
HOA Y/N No
Originating Board Stellar MLS
Year Built 1982
Annual Tax Amount $5,118
Lot Size 7,405 Sqft
Acres 0.17
Property Description
Step inside to discover a thoughtfully designed interior that exudes warmth and practicality. For peace of mind, the owners had Enduraflood walls installed throughout the entire home in 2021 for easy cleaning and prevents costly sheetrock replacement. The open living spaces, include a spacious living room and a dining area, and are bathed in natural light, creating a welcoming ambiance. The kitchen boasts Werever brand Outdoor Kitchen cabinets for practicality and easy cleanup after a storm. The kitchen has easy access to adjoining rooms, making it an ideal space for culinary creativity and gatherings.
The master suite is a sanctuary of comfort, complete with a built-in closet and an en-suite bathroom that offers convenience and style. A second bedroom, equally inviting, provides versatile space for guests, an office, or a creative studio. The Florida room invites relaxation, offering panoramic views of the surrounding natural beauty.
Outside, the home truly shines. A screened-in, solar-heated pool takes center stage, promising endless enjoyment, whether it’s a refreshing swim or lounging poolside. The outdoor spaces also include a covered porch, patio, and a deck, ideal for al fresco dining or simply soaking in the coastal atmosphere. The property’s proximity to a canal with saltwater access to the Gulf of Mexico adds a touch of maritime magic, perfect for boating enthusiasts or anyone who cherishes waterfront living.
Set on a well-maintained, landscaped lot, this residence is your gateway to an unparalleled lifestyle. Whether you’re enjoying the peace of your private oasis, exploring nearby marinas, or setting out on the Gulf’s sparkling waters, this home is not just a place to live—it’s a place to thrive. If you've ever dreamed of combining modern comfort with coastal charm, this home awaits your discovery.
Let this home be your canvas and dare your imagination to turn it into a tropical paradise. Whether this will be your vacation rental property or your forever home, welcome to paradise!
Location
State FL
County Hernando
Community Gulf Coast Ret
Zoning SFR
Interior
Interior Features Attic Ventilator, Ceiling Fans(s), Primary Bedroom Main Floor, Solid Surface Counters, Split Bedroom, Thermostat
Heating Central
Cooling Central Air
Flooring Ceramic Tile
Furnishings Unfurnished
Fireplace false
Appliance Dryer, Electric Water Heater, Washer
Laundry Other
Exterior
Exterior Feature Lighting, Private Mailbox, Sliding Doors, Storage
Garage Driveway, Garage Door Opener, Ground Level
Garage Spaces 1.0
Pool Gunite, Heated, In Ground, Screen Enclosure, Solar Heat
Utilities Available BB/HS Internet Available, Cable Connected, Electricity Connected, Phone Available, Public, Sewer Connected, Solar, Street Lights, Water Connected
Waterfront true
Waterfront Description Canal - Saltwater,Gulf/Ocean
View Y/N Yes
Water Access Yes
Water Access Desc Canal - Saltwater,Gulf/Ocean
View Water
Roof Type Shingle
Porch Covered, Deck, Enclosed, Front Porch, Patio, Porch, Rear Porch, Screened
Attached Garage true
Garage true
Private Pool Yes
Building
Lot Description Flood Insurance Required, FloodZone, Landscaped, Level, Near Marina, Paved
Entry Level One
Foundation Slab
Lot Size Range 0 to less than 1/4
Sewer Public Sewer
Water Public
Structure Type Block
New Construction false
Schools
Elementary Schools Westside Elementary-Hn
Middle Schools Fox Chapel Middle School
High Schools Weeki Wachee High School
Others
Senior Community No
Ownership Fee Simple
Acceptable Financing Cash, Conventional, FHA, Other, VA Loan
Listing Terms Cash, Conventional, FHA, Other, VA Loan
Special Listing Condition None

GET MORE INFORMATION

Premier Associates Realty, LLC.
Broker | License ID: BK3215191
Broker License ID: BK3215191





