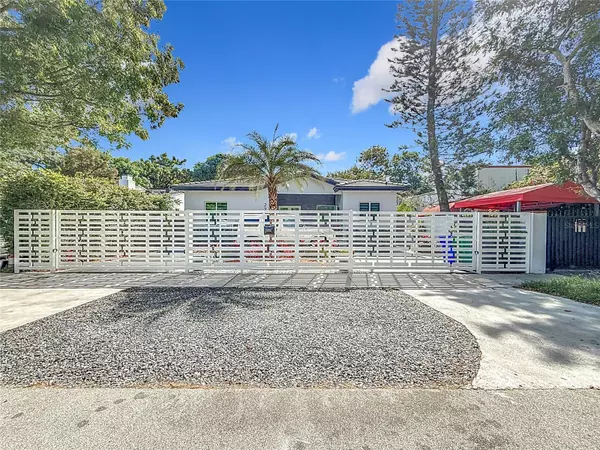
2356 SW 11TH ST Miami, FL 33135
5 Beds
4 Baths
2,407 SqFt
UPDATED:
11/23/2024 03:52 PM
Key Details
Property Type Single Family Home
Sub Type Single Family Residence
Listing Status Active
Purchase Type For Sale
Square Footage 2,407 sqft
Price per Sqft $851
Subdivision Pedres Condo
MLS Listing ID R4908510
Bedrooms 5
Full Baths 4
HOA Y/N No
Originating Board Stellar MLS
Year Built 1937
Annual Tax Amount $11,077
Lot Size 5,662 Sqft
Acres 0.13
Lot Dimensions 50x117
Property Description
This stunning 5-bedroom, 4-bathroom residence has been completely remodeled in 2024, offering modern elegance and comfort throughout. Located just three blocks from 8th Street, you'll enjoy easy access to a vibrant selection of dining options, where a variety of culinary delights await to satisfy every taste. Whether you're entertaining guests or simply enjoying the convenience of local amenities, this home perfectly combines style, functionality, and a prime location.
As you enter the home, the foyer welcomes you with its pristine and fresh ambiance, immediately creating a sense of elegance. The layout flows seamlessly, revealing a kitchen that is both stylish and functional. The kitchen boasts a sleek stainless steel oven and microwave combo, offering both modern convenience and a polished look. The functional island serves as a focal point, equipped with a 5-burner glass cooktop that features sensor touch controls, a timer, and a child lock, ensuring safety and ease of use.
The view from the kitchen is breathtaking, offering a picturesque backdrop that highlights the sparkling beauty of the pool. Large windows frame the outdoor oasis, allowing natural light to pour in the interior and the inviting outdoor space. Whether you're preparing a meal or simply enjoying the scenery, the pool serves as a stunning focal point that enhances the overall atmosphere of the home.
The owner’s suite provides a tranquil private retreat, it features a spacious walk-in closet, offering plenty of storage for your wardrobe. The ensuite bathroom is a true highlight, with a stunning soaking tub that invites you to unwind and rejuvenate. The shower is equipped with a rain showerhead, delivering a soothing experience that will leave you feeling refreshed and pampered.
The spare room in the home offers versatility and privacy, featuring its own separate entrance for added convenience. It is complete with a full bathroom, making it an ideal space for guests or as a rental for extra income. Alternatively, it can be transformed into a comfortable office, providing a quiet and professional environment away from the main living areas. This private space offers endless possibilities to suit your needs.
Step outside and immerse yourself in the incredible backyard, a true oasis designed for both relaxation and entertainment. The sparkling pool provides the perfect place to cool off on a warm day, while the grill area and wine cooler bring an element of luxury to your gatherings. Whether you're grilling up a delicious meal or enjoying a refreshing drink, this space is ideal for making memories with family and friends. To enhance the experience, you can watch TV in this serene outdoor setting, creating the perfect atmosphere for unforgettable moments.
Location
State FL
County Miami-dade
Community Pedres Condo
Zoning 0100
Interior
Interior Features Living Room/Dining Room Combo, Open Floorplan, Primary Bedroom Main Floor, Walk-In Closet(s), Window Treatments
Heating Central, Electric
Cooling Central Air
Flooring Marble, Tile
Fireplace false
Appliance Bar Fridge, Cooktop, Dishwasher, Disposal, Dryer, Electric Water Heater
Laundry Inside, Laundry Room
Exterior
Exterior Feature French Doors, Lighting, Outdoor Grill, Sliding Doors
Fence Fenced
Pool In Ground
Utilities Available Cable Available, Cable Connected, Electricity Available, Electricity Connected
Waterfront false
Roof Type Tile
Garage false
Private Pool Yes
Building
Story 1
Entry Level One
Foundation Slab
Lot Size Range 0 to less than 1/4
Sewer Public Sewer
Water None
Structure Type Concrete
New Construction false
Others
Pets Allowed Cats OK, Dogs OK
Senior Community No
Ownership Fee Simple
Acceptable Financing Cash, Conventional, FHA, VA Loan
Listing Terms Cash, Conventional, FHA, VA Loan
Special Listing Condition None

GET MORE INFORMATION

Premier Associates Realty, LLC.
Broker | License ID: BK3215191
Broker License ID: BK3215191





