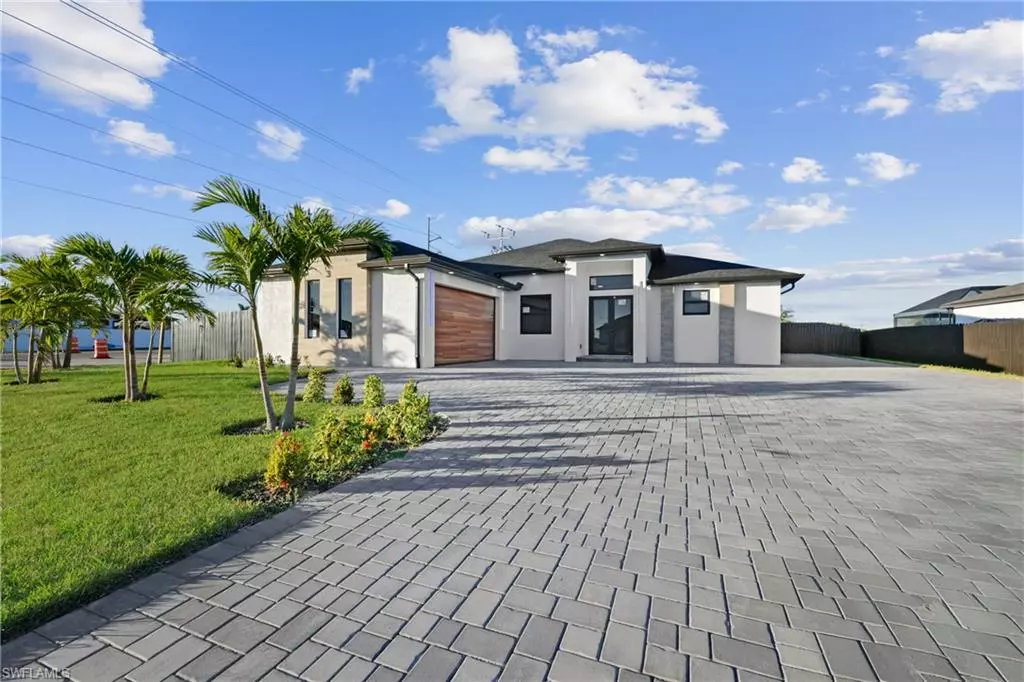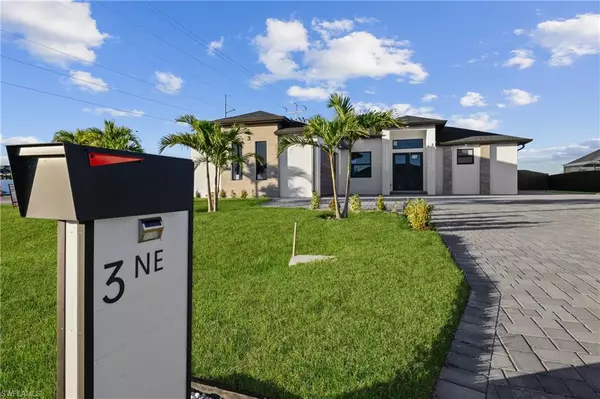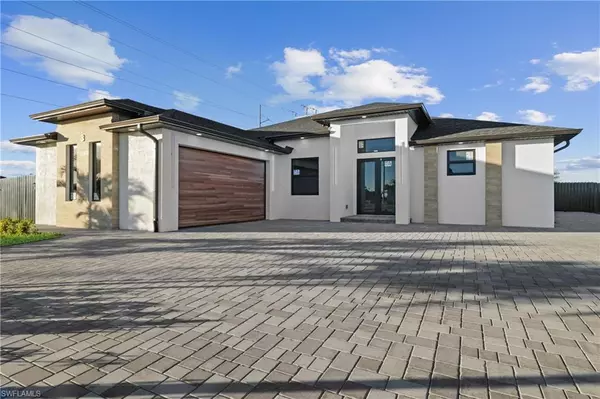
3 NE 8th TER Cape Coral, FL 33909
3 Beds
3 Baths
1,910 SqFt
UPDATED:
11/25/2024 12:16 AM
Key Details
Property Type Single Family Home
Sub Type Single Family Residence
Listing Status Active
Purchase Type For Sale
Square Footage 1,910 sqft
Price per Sqft $319
Subdivision Cape Coral
MLS Listing ID 224095557
Bedrooms 3
Full Baths 3
HOA Y/N No
Originating Board Florida Gulf Coast
Year Built 2024
Annual Tax Amount $3,077
Tax Year 2023
Lot Size 0.252 Acres
Acres 0.252
Property Description
Located in one of the most central areas of Cape Coral, it is just a short distance from supermarkets, restaurants, and other conveniences. The Home offers a spacious side yard, perfect for parking a boat or enjoying outdoor activities. Designed with modern and elegant finishes, it boasts a grand entryway, a private pool with a screened enclosure, and serene canal views.
Inside, you’ll find a contemporary kitchen with quartz countertops, a cozy living room with a designer fireplace, and high ceilings for a bright, open feel. The bathrooms stand out with their unique modern style, luxurious finishes, and walk-in showers, offering the perfect space to relax.
This home strikes the perfect balance between luxury, comfort, and an unbeatable location, making it ideal as a primary residence or investment property! DONT MISS THIS WONDERFUL OPPORTUNITY TO MAKE THIS BEAUTIFUL HOME YOURS!!
CALL TODAY FOR A PRIVATE SHOWING!!!
Location
State FL
County Lee
Area Cape Coral
Zoning R1-W
Rooms
Dining Room Dining - Family, Dining - Living, Eat-in Kitchen
Interior
Interior Features Fireplace, Smoke Detectors, Walk-In Closet(s)
Heating Central Electric
Flooring Tile
Equipment Auto Garage Door, Cooktop, Dishwasher, Microwave, Refrigerator, Washer/Dryer Hookup
Furnishings Unfurnished
Fireplace Yes
Appliance Cooktop, Dishwasher, Microwave, Refrigerator
Heat Source Central Electric
Exterior
Exterior Feature Outdoor Kitchen
Garage Detached, Attached Carport
Garage Spaces 2.0
Carport Spaces 3
Pool Concrete
Amenities Available None
Waterfront Yes
Waterfront Description Canal Front
View Y/N Yes
View Canal
Roof Type Shingle
Total Parking Spaces 5
Garage Yes
Private Pool Yes
Building
Lot Description Corner Lot
Story 1
Water Assessment Unpaid
Architectural Style Contemporary, Single Family
Level or Stories 1
Structure Type Concrete Block,Stucco
New Construction Yes
Schools
Elementary Schools School Choice
Middle Schools School Choice
High Schools School Choice
Others
Pets Allowed Yes
Senior Community No
Tax ID 01-44-23-C4-02413.0010
Ownership Single Family
Security Features Smoke Detector(s)

GET MORE INFORMATION

Premier Associates Realty, LLC.
Broker | License ID: BK3215191
Broker License ID: BK3215191





