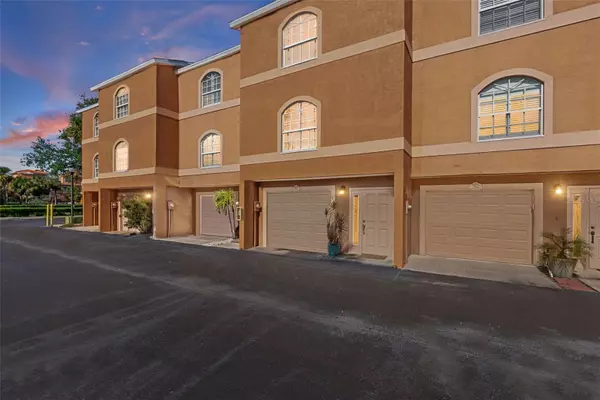
637 PINELLAS BAYWAY S #207 Tierra Verde, FL 33715
2 Beds
3 Baths
1,650 SqFt
UPDATED:
12/07/2024 03:52 PM
Key Details
Property Type Townhouse
Sub Type Townhouse
Listing Status Active
Purchase Type For Sale
Square Footage 1,650 sqft
Price per Sqft $354
Subdivision Palm Island Twnhms
MLS Listing ID TB8327097
Bedrooms 2
Full Baths 2
Half Baths 1
HOA Fees $1,000/mo
HOA Y/N Yes
Originating Board Stellar MLS
Year Built 1991
Annual Tax Amount $6,214
Lot Size 871 Sqft
Acres 0.02
Property Description
Other highlights in this house include HURRICANE WINDOWS & DOORS, custom carpentry, New A/C, all new fixtures, a fireplace, shiplap details, a hurricane garage door, and so much more! Tierra Verde is one of St Petersburg’s finest neighborhoods with numerous shops, restaurants, tennis courts, playgrounds, marinas, and the world-famous Ft. DeSoto Park with miles of walking, biking, boating & beaches! Did you know that Tierra Verde has half the density of the population of St. Petersburg? Tranquil island living! Just minutes from St. Pete Beach, Pass-A-Grille, Pinellas Bike Trail & 10 miles to one of the nation’s fastest-growing cities: Downtown St Pete, which offers upscale restaurants, shops, museums, and the new pier! Just a short 25-minute drive to Tampa International Airport. For the sports enthusiast- you’re only 15 minutes from the Rays baseball stadium & the Rowdies soccer stadium, 30 minutes to Buccaneers football, and 35 to the Lightning Hockey team! Start living the good life on the island of Tierra Verde!
Location
State FL
County Pinellas
Community Palm Island Twnhms
Zoning RM-15
Direction S
Interior
Interior Features Cathedral Ceiling(s), Ceiling Fans(s), Eat-in Kitchen, Kitchen/Family Room Combo, Living Room/Dining Room Combo, Open Floorplan, PrimaryBedroom Upstairs, Skylight(s), Solid Surface Counters, Solid Wood Cabinets, Split Bedroom, Thermostat, Tray Ceiling(s), Window Treatments
Heating Central, Electric
Cooling Central Air
Flooring Hardwood
Furnishings Turnkey
Fireplace true
Appliance Cooktop, Dishwasher, Disposal, Dryer, Electric Water Heater, Microwave, Refrigerator, Washer
Laundry Electric Dryer Hookup, Laundry Closet, Upper Level, Washer Hookup
Exterior
Exterior Feature Balcony, Irrigation System, Lighting, Shade Shutter(s), Sliding Doors, Storage
Parking Features Garage Door Opener, Guest
Garage Spaces 2.0
Community Features Buyer Approval Required, Community Mailbox, Deed Restrictions, Pool
Utilities Available Cable Connected, Electricity Connected, Public, Sewer Connected, Sprinkler Recycled, Water Available, Water Connected
Amenities Available Pool
View Pool
Roof Type Shingle
Porch Rear Porch
Attached Garage true
Garage true
Private Pool No
Building
Story 3
Entry Level Three Or More
Foundation Slab
Lot Size Range 0 to less than 1/4
Sewer Public Sewer
Water Public
Structure Type Concrete,Stucco,Wood Frame
New Construction false
Others
Pets Allowed Cats OK, Dogs OK, Size Limit
HOA Fee Include Cable TV,Pool,Escrow Reserves Fund,Internet,Maintenance Structure,Maintenance Grounds,Maintenance,Sewer,Trash,Water
Senior Community No
Pet Size Small (16-35 Lbs.)
Ownership Fee Simple
Monthly Total Fees $1, 016
Acceptable Financing Cash, Conventional
Membership Fee Required Required
Listing Terms Cash, Conventional
Num of Pet 1
Special Listing Condition None

GET MORE INFORMATION

Premier Associates Realty, LLC.
Broker | License ID: BK3215191
Broker License ID: BK3215191





