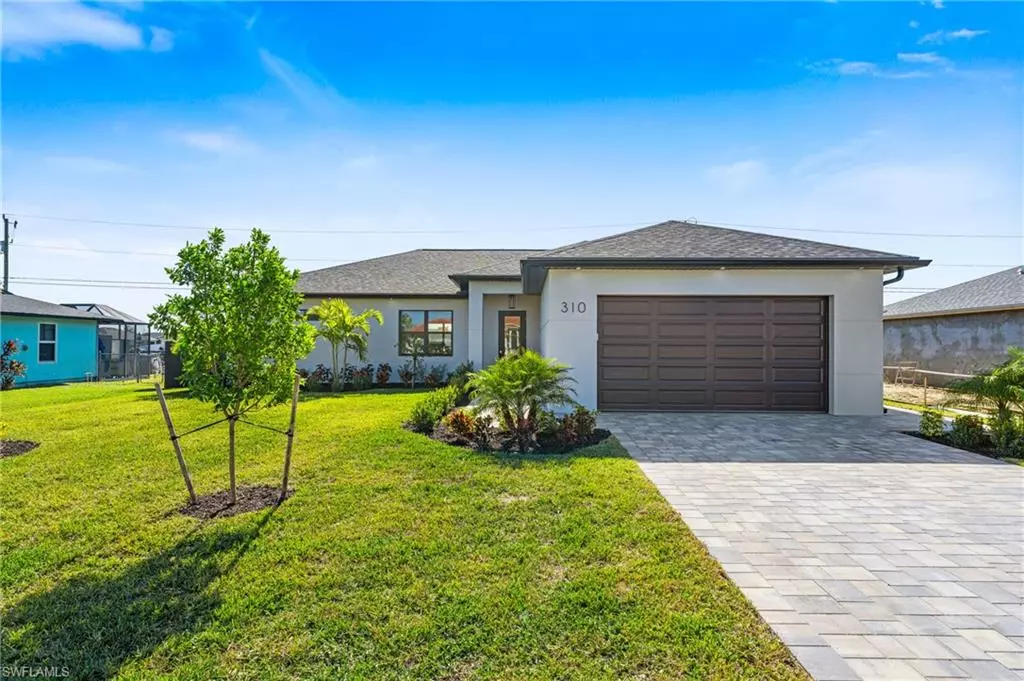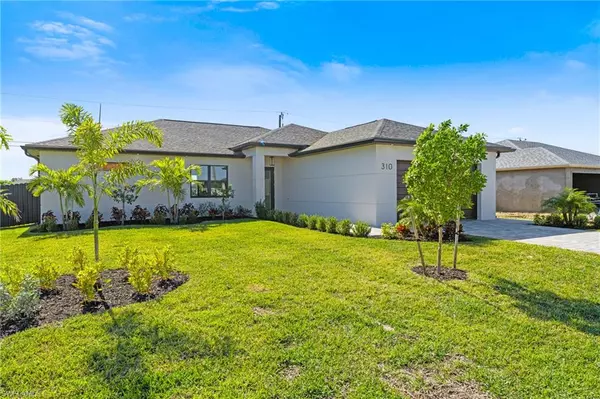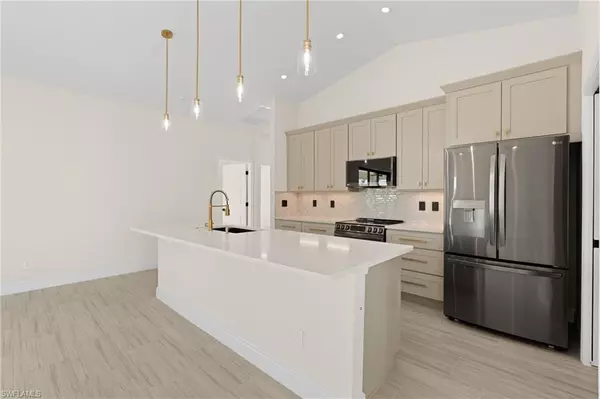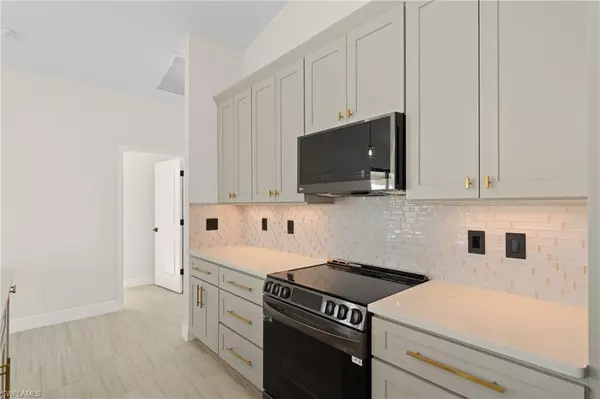
310 NE 8th TER Cape Coral, FL 33909
4 Beds
2 Baths
1,787 SqFt
OPEN HOUSE
Sat Dec 14, 11:00am - 2:00pm
Sun Dec 15, 12:00pm - 3:00pm
UPDATED:
12/11/2024 03:04 AM
Key Details
Property Type Single Family Home
Sub Type Ranch,Single Family Residence
Listing Status Active
Purchase Type For Sale
Square Footage 1,787 sqft
Price per Sqft $304
Subdivision Cape Coral
MLS Listing ID 224100321
Bedrooms 4
Full Baths 2
HOA Y/N No
Originating Board Florida Gulf Coast
Year Built 2024
Annual Tax Amount $1,550
Tax Year 2024
Lot Size 10,018 Sqft
Acres 0.23
Property Description
Location
State FL
County Lee
Area Cape Coral
Rooms
Bedroom Description First Floor Bedroom,Master BR Ground,Split Bedrooms
Dining Room Dining - Living
Kitchen Island, Pantry
Interior
Interior Features Coffered Ceiling(s), Pantry, Smoke Detectors, Tray Ceiling(s), Vaulted Ceiling(s), Walk-In Closet(s)
Heating Central Electric
Flooring Tile
Equipment Auto Garage Door, Dishwasher, Range, Refrigerator/Freezer, Washer/Dryer Hookup
Furnishings Unfurnished
Fireplace No
Appliance Dishwasher, Range, Refrigerator/Freezer
Heat Source Central Electric
Exterior
Exterior Feature Open Porch/Lanai
Parking Features Driveway Paved, Attached, Attached Carport
Garage Spaces 2.0
Carport Spaces 2
Fence Fenced
Pool Below Ground, Custom Upgrades
Amenities Available None
Waterfront Description None
View Y/N Yes
Roof Type Shingle
Total Parking Spaces 4
Garage Yes
Private Pool Yes
Building
Lot Description Regular
Story 1
Water Assessment Unpaid
Architectural Style Ranch, Single Family
Level or Stories 1
Structure Type Concrete Block,Stucco
New Construction Yes
Others
Pets Allowed Yes
Senior Community No
Tax ID 01-44-23-C4-02411.0110
Ownership Single Family
Security Features Smoke Detector(s)

GET MORE INFORMATION

Premier Associates Realty, LLC.
Broker | License ID: BK3215191
Broker License ID: BK3215191





