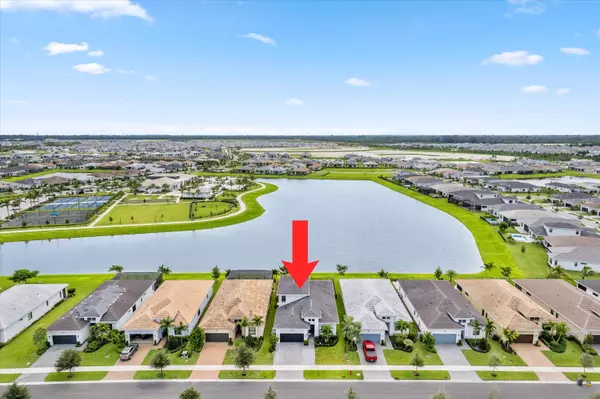5366 Santa Rosa LN Westlake, FL 33470
4 Beds
3 Baths
2,642 SqFt
UPDATED:
01/09/2025 05:43 PM
Key Details
Property Type Single Family Home
Sub Type Single Family Detached
Listing Status Active
Purchase Type For Sale
Square Footage 2,642 sqft
Price per Sqft $340
Subdivision Cresswind Palm Beach
MLS Listing ID RX-11048521
Style Contemporary,Multi-Level
Bedrooms 4
Full Baths 3
Construction Status Resale
HOA Fees $376/mo
HOA Y/N Yes
Year Built 2022
Annual Tax Amount $12,142
Tax Year 2024
Lot Size 6,538 Sqft
Property Description
Location
State FL
County Palm Beach
Area 5540
Zoning R-2
Rooms
Other Rooms Attic, Den/Office, Great, Laundry-Inside, Loft
Master Bath Mstr Bdrm - Ground
Interior
Interior Features Built-in Shelves, Foyer, Kitchen Island, Pantry, Upstairs Living Area, Volume Ceiling, Walk-in Closet
Heating Central
Cooling Central
Flooring Laminate, Tile, Wood Floor
Furnishings Furniture Negotiable
Exterior
Exterior Feature Auto Sprinkler, Covered Patio, Fence, Room for Pool, Screened Patio
Parking Features Driveway, Garage - Attached
Garage Spaces 2.0
Community Features Sold As-Is, Gated Community
Utilities Available Gas Natural, Public Sewer, Public Water
Amenities Available Bike - Jog, Billiards, Bocce Ball, Clubhouse, Dog Park, Fitness Center, Manager on Site, Pickleball, Pool, Sidewalks, Spa-Hot Tub, Street Lights, Tennis
Waterfront Description Lake
View Lake
Roof Type Concrete Tile
Present Use Sold As-Is
Exposure Northwest
Private Pool No
Building
Lot Description < 1/4 Acre, Sidewalks
Story 2.00
Unit Features Interior Hallway,Multi-Level
Foundation CBS
Construction Status Resale
Others
Pets Allowed Yes
HOA Fee Include Lawn Care,Management Fees,Manager,Recrtnal Facility,Security
Senior Community Verified
Restrictions Lease OK w/Restrict
Security Features Gate - Unmanned
Acceptable Financing Cash, Conventional, FHA, VA
Horse Property No
Membership Fee Required No
Listing Terms Cash, Conventional, FHA, VA
Financing Cash,Conventional,FHA,VA
GET MORE INFORMATION
Premier Associates Realty, LLC.
Broker | License ID: BK3215191
Broker License ID: BK3215191





