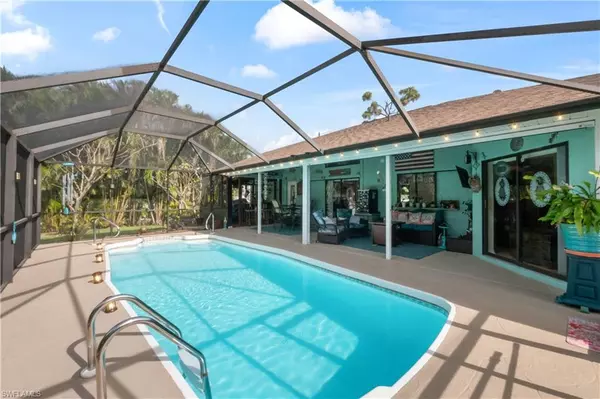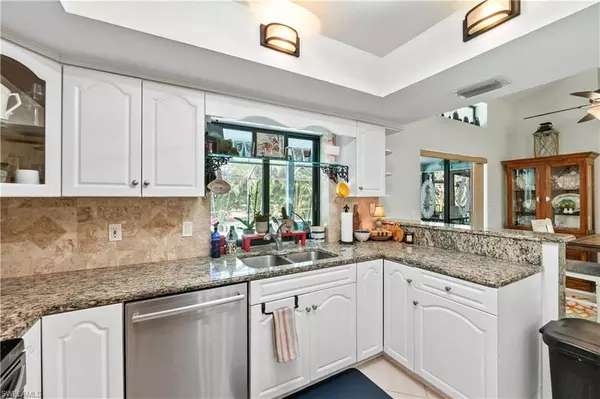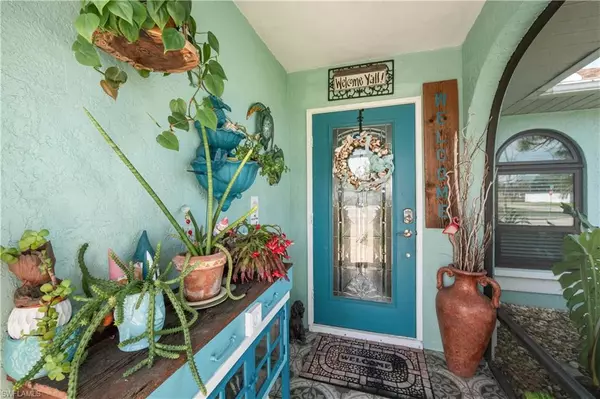4532 SW 14th PL Cape Coral, FL 33914
3 Beds
2 Baths
1,433 SqFt
UPDATED:
01/07/2025 03:20 AM
Key Details
Property Type Single Family Home
Sub Type Ranch,Single Family Residence
Listing Status Active
Purchase Type For Sale
Square Footage 1,433 sqft
Price per Sqft $261
Subdivision Cape Coral
MLS Listing ID 225000272
Bedrooms 3
Full Baths 2
HOA Y/N No
Originating Board Florida Gulf Coast
Year Built 1988
Annual Tax Amount $3,480
Tax Year 2023
Lot Size 10,497 Sqft
Acres 0.241
Property Description
Location
State FL
County Lee
Area Cape Coral
Zoning R1-D
Rooms
Bedroom Description Master BR Ground,Split Bedrooms
Dining Room Breakfast Bar, Dining - Living
Kitchen Pantry
Interior
Interior Features Wired for Sound, Vaulted Ceiling(s)
Heating Central Electric
Flooring Laminate, Tile
Equipment Auto Garage Door, Dishwasher, Dryer, Freezer, Microwave, Range, Refrigerator/Freezer, Washer
Furnishings Negotiable
Fireplace No
Appliance Dishwasher, Dryer, Freezer, Microwave, Range, Refrigerator/Freezer, Washer
Heat Source Central Electric
Exterior
Exterior Feature Screened Lanai/Porch, Storage
Parking Features Attached
Garage Spaces 2.0
Pool Below Ground, Electric Heat
Amenities Available None
Waterfront Description None
View Y/N Yes
View Landscaped Area
Roof Type Shingle
Street Surface Paved
Total Parking Spaces 2
Garage Yes
Private Pool Yes
Building
Lot Description Corner Lot, Irregular Lot, Oversize
Building Description Concrete Block,Stucco, DSL/Cable Available
Story 1
Water Assessment Paid, Central
Architectural Style Ranch, Single Family
Level or Stories 1
Structure Type Concrete Block,Stucco
New Construction No
Schools
Elementary Schools School Choice
Middle Schools School Choice
High Schools School Choice
Others
Pets Allowed Yes
Senior Community No
Tax ID 10-45-23-C4-03333.0210
Ownership Single Family

GET MORE INFORMATION
Premier Associates Realty, LLC.
Broker | License ID: BK3215191
Broker License ID: BK3215191





