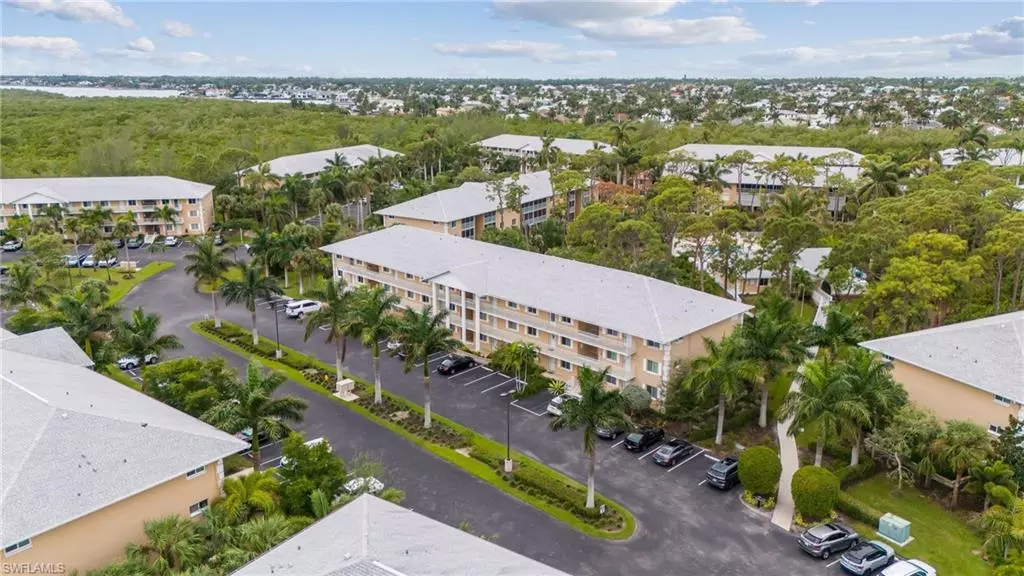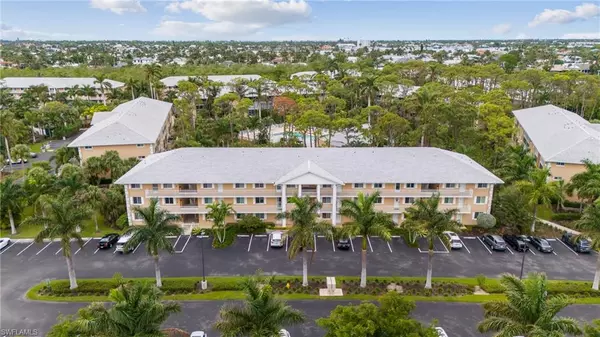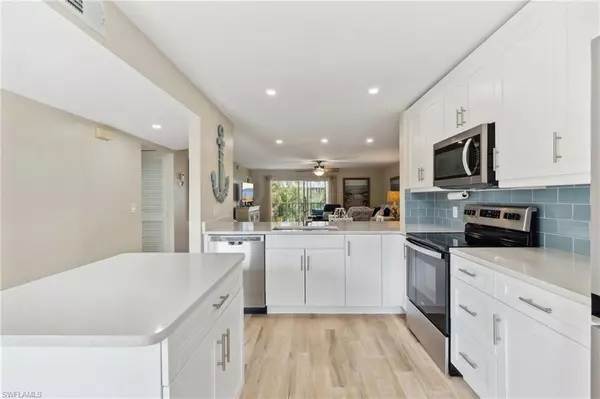3062 Sandpiper Bay CIR #K203 Naples, FL 34112
2 Beds
2 Baths
1,200 SqFt
UPDATED:
01/08/2025 10:21 AM
Key Details
Property Type Condo
Sub Type Low Rise (1-3)
Listing Status Active
Purchase Type For Sale
Square Footage 1,200 sqft
Price per Sqft $310
Subdivision Naples Sandpiper Bay Club
MLS Listing ID 225001999
Bedrooms 2
Full Baths 2
Condo Fees $1,916/qua
HOA Y/N No
Originating Board Naples
Year Built 1987
Annual Tax Amount $2,917
Tax Year 2024
Property Description
You'll start in the bright white kitchen, featuring beautiful 36" upper cabinets with crown-molding, sparkling quartz countertops on both kitchen island with additional storage and 8 ft breakfast bar that comfortably seats four.
The much sought after extra wide unit provides an additional 4 feet both in the living area and lanai, which enhances the wide open concept with abundant space for living room and dining area.
The split bedroom model provides a roomy Main bedroom with walk-in closet, new quartz vanity counter and all newly-tiled walk-in shower with frameless glass door.
The Guest bedroom boasts a new King size wall bed allowing this space to double as home office/den. The guest bathroom has comfort height vanity with quartz countertop and under-mount sink and is next to the laundry/utility/storage room.
Wait-there's more! new closet doors, ceiling fans, plantation shutters, and priceless lanai sunsets. Sandpiper Bay Club provides elevators in all buildings, 2 pools with restrooms and recently expanded deck areas, a clubhouse available for private functions with full-time on-site manager, multiple outdoor grill and BBQ areas and dock purchase and lease opportunities.
Enjoy living in a peaceful setting, walks in Royal Harbor neighborhoods or nearby newly developed 15 acres Baker Park, while just 5 mins to the 5th Ave, Historic Olde Naples and white Sandy beaches.
Don't miss this opportunity to make this your peaceful paradise!
Location
State FL
County Collier
Area Naples Sandpiper Bay Club
Rooms
Bedroom Description Split Bedrooms
Dining Room Dining - Family, Eat-in Kitchen
Kitchen Pantry
Interior
Interior Features Built-In Cabinets, Pantry, Smoke Detectors, Walk-In Closet(s), Window Coverings
Heating Central Electric
Flooring Tile
Equipment Dishwasher, Disposal, Dryer, Microwave, Range, Refrigerator, Self Cleaning Oven, Smoke Detector, Washer
Furnishings Unfurnished
Fireplace No
Window Features Window Coverings
Appliance Dishwasher, Disposal, Dryer, Microwave, Range, Refrigerator, Self Cleaning Oven, Washer
Heat Source Central Electric
Exterior
Exterior Feature Screened Balcony
Parking Features 1 Assigned, Guest, Paved
Pool Community
Community Features Clubhouse, Pool, Sidewalks, Street Lights
Amenities Available Barbecue, Bike Storage, Clubhouse, Community Boat Dock, Community Boat Slip, Community Gulf Boat Access, Pool, Community Room, Fish Cleaning Station, Internet Access, Library, Sidewalk, Streetlight, Underground Utility
Waterfront Description None
View Y/N Yes
View Pool/Club, Trees/Woods
Roof Type Shingle
Street Surface Paved
Garage No
Private Pool No
Building
Lot Description Zero Lot Line
Building Description Concrete Block,Stucco, DSL/Cable Available
Story 1
Water Central
Architectural Style Traditional, Low Rise (1-3)
Level or Stories 1
Structure Type Concrete Block,Stucco
New Construction No
Schools
Elementary Schools Avalon Elementary
Middle Schools Gulfview Middle
High Schools Naples High
Others
Pets Allowed Limits
Senior Community No
Pet Size 30
Tax ID 63057560006
Ownership Condo
Security Features Smoke Detector(s)
Num of Pet 1

GET MORE INFORMATION
Premier Associates Realty, LLC.
Broker | License ID: BK3215191
Broker License ID: BK3215191





