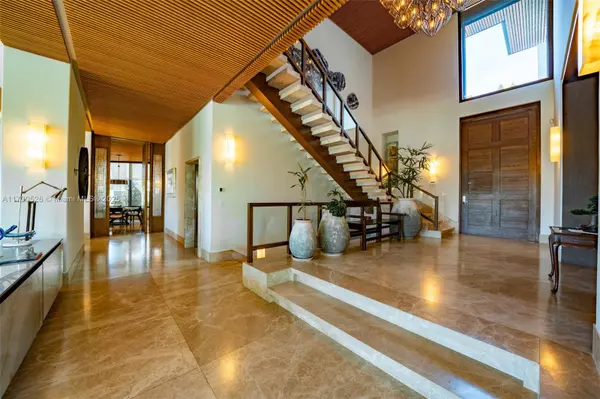Address not disclosed , ,
6 Beds
17 Baths
16,167 SqFt
UPDATED:
02/18/2025 05:15 AM
Key Details
Property Type Single Family Home
Sub Type Single Family Residence
Listing Status Active
Purchase Type For Sale
Square Footage 16,167 sqft
Price per Sqft $1,023
MLS Listing ID A11730526
Style Detached,Two Story
Bedrooms 6
Full Baths 11
Half Baths 6
Construction Status Resale
HOA Fees $23,500/ann
HOA Y/N Yes
Year Built 2019
Annual Tax Amount $6,520
Tax Year 2024
Property Sub-Type Single Family Residence
Property Description
Location
County Other
Area 5990 Global Outside Us
Direction Contact LA for specific addess
Interior
Interior Features Built-in Features, Bedroom on Main Level, Breakfast Area, Closet Cabinetry, Dining Area, Separate/Formal Dining Room, Dual Sinks, Entrance Foyer, Eat-in Kitchen, Elevator, First Floor Entry, Kitchen Island, Pantry, Separate Shower, Upper Level Primary, Walk-In Closet(s)
Heating Other
Cooling Central Air, Ceiling Fan(s)
Flooring Hardwood, Tile, Wood
Furnishings Unfurnished
Appliance Dryer, Dishwasher
Exterior
Exterior Feature Balcony, Barbecue, Deck, Lighting, Outdoor Grill, Porch, Patio
Parking Features Attached
Garage Spaces 9.0
Pool In Ground, Pool
Community Features Clubhouse, Home Owners Association, Other
Waterfront Description Canal Access,Canal Front,Intersecting Canal,Navigable Water
View Y/N Yes
View Canal, Intercoastal
Roof Type Other
Porch Balcony, Deck, Open, Patio, Porch
Garage Yes
Private Pool Yes
Building
Faces West
Story 2
Sewer Public Sewer
Water Public
Architectural Style Detached, Two Story
Level or Stories Two
Additional Building Guest House
Structure Type Other
Construction Status Resale
Others
Senior Community No
Acceptable Financing Cash
Listing Terms Cash
Virtual Tour https://www.propertypanorama.com/instaview/mia/A11730526
GET MORE INFORMATION
Premier Associates Realty, LLC.
Broker | License ID: BK3215191
Broker License ID: BK3215191





