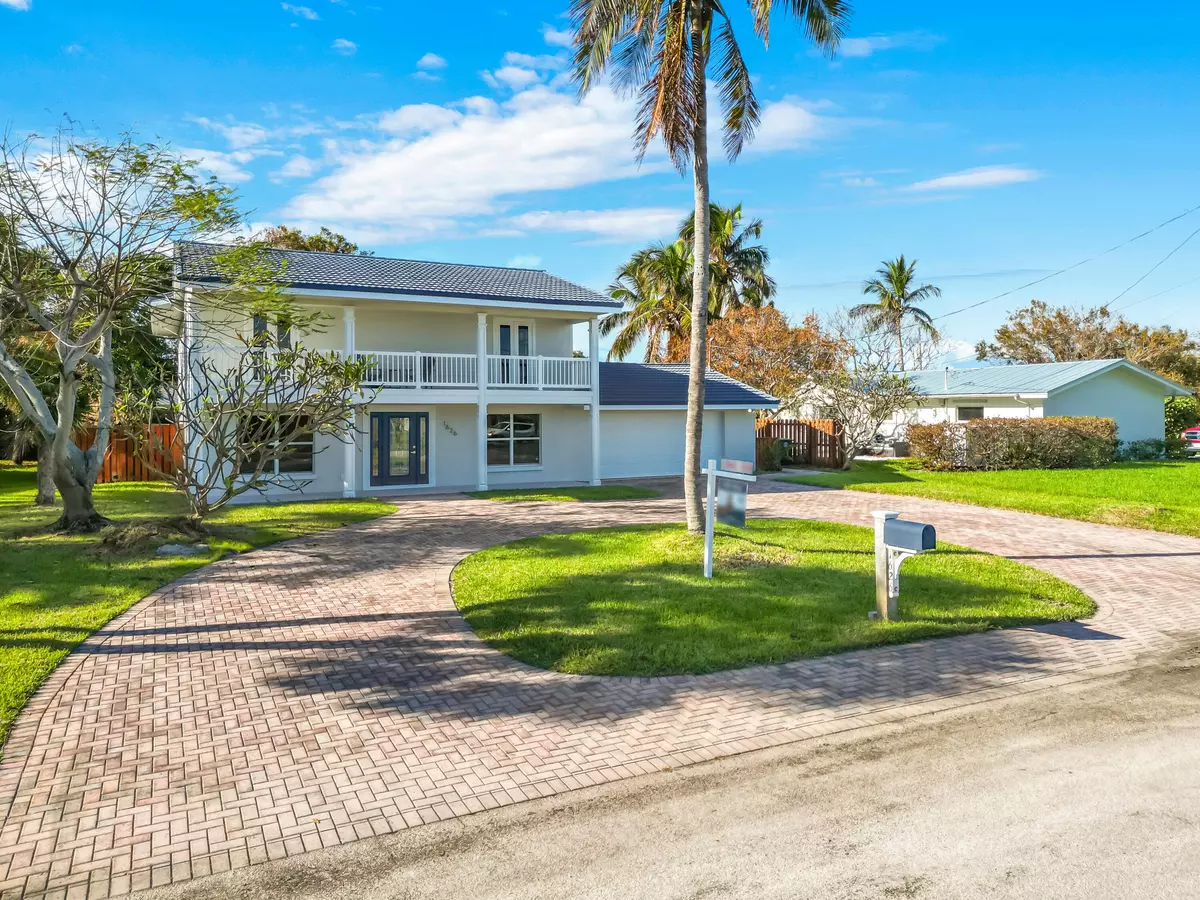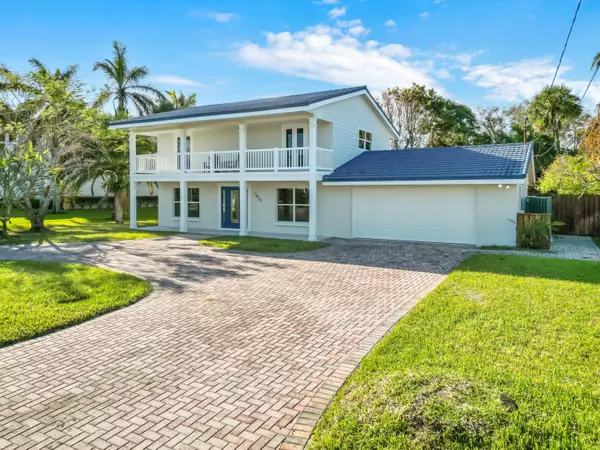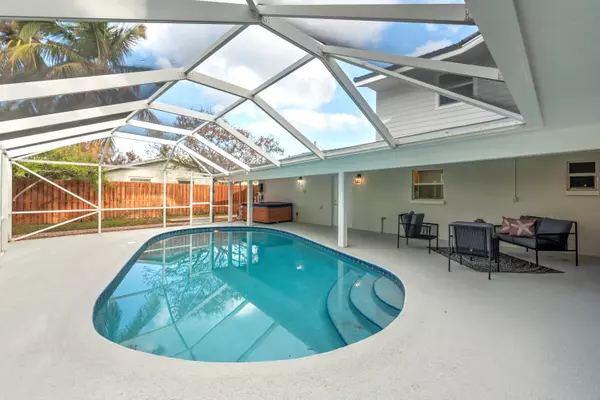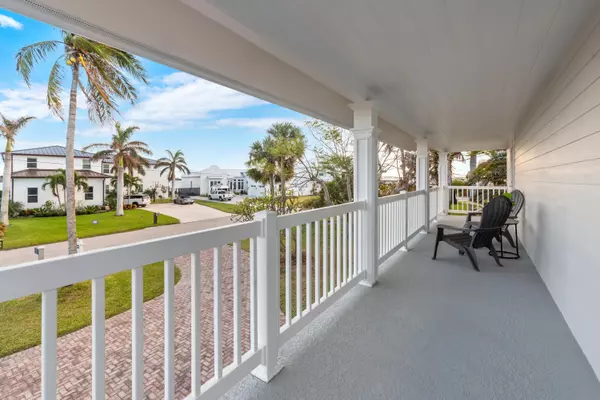1626 Thumb Point DR Fort Pierce, FL 34949
4 Beds
3.1 Baths
2,564 SqFt
UPDATED:
01/31/2025 09:52 PM
Key Details
Property Type Single Family Home
Sub Type Single Family Detached
Listing Status Active
Purchase Type For Sale
Square Footage 2,564 sqft
Price per Sqft $308
Subdivision Thumb Point Subdivision
MLS Listing ID RX-11057690
Style < 4 Floors,Key West,Multi-Level
Bedrooms 4
Full Baths 3
Half Baths 1
Construction Status Resale
HOA Y/N No
Year Built 1963
Annual Tax Amount $13,405
Tax Year 2024
Lot Size 9,760 Sqft
Property Description
Location
State FL
County St. Lucie
Area 7010
Zoning SFInte
Rooms
Other Rooms Den/Office, Family, Laundry-Garage
Master Bath 2 Master Baths, 2 Master Suites, Combo Tub/Shower, Dual Sinks, Mstr Bdrm - Ground, Mstr Bdrm - Upstairs
Interior
Interior Features Entry Lvl Lvng Area, Kitchen Island, Pantry, Upstairs Living Area
Heating Central, Electric
Cooling Ceiling Fan, Central, Electric
Flooring Tile, Wood Floor
Furnishings Unfurnished
Exterior
Exterior Feature Covered Balcony, Fence, Open Balcony, Open Porch, Screened Patio
Parking Features 2+ Spaces, Drive - Circular, Garage - Attached
Garage Spaces 2.0
Pool Concrete, Inground, Screened
Community Features Sold As-Is
Utilities Available Electric, Public Sewer, Public Water
Amenities Available None
Waterfront Description None
View Garden, Intracoastal, Pool
Roof Type Metal
Present Use Sold As-Is
Exposure South
Private Pool Yes
Building
Lot Description < 1/4 Acre
Story 2.00
Foundation Block, CBS, Concrete
Construction Status Resale
Others
Pets Allowed Yes
HOA Fee Include None
Senior Community No Hopa
Restrictions None
Security Features None
Acceptable Financing Cash, Conventional, FHA, VA
Horse Property No
Membership Fee Required No
Listing Terms Cash, Conventional, FHA, VA
Financing Cash,Conventional,FHA,VA
GET MORE INFORMATION
Premier Associates Realty, LLC.
Broker | License ID: BK3215191
Broker License ID: BK3215191





