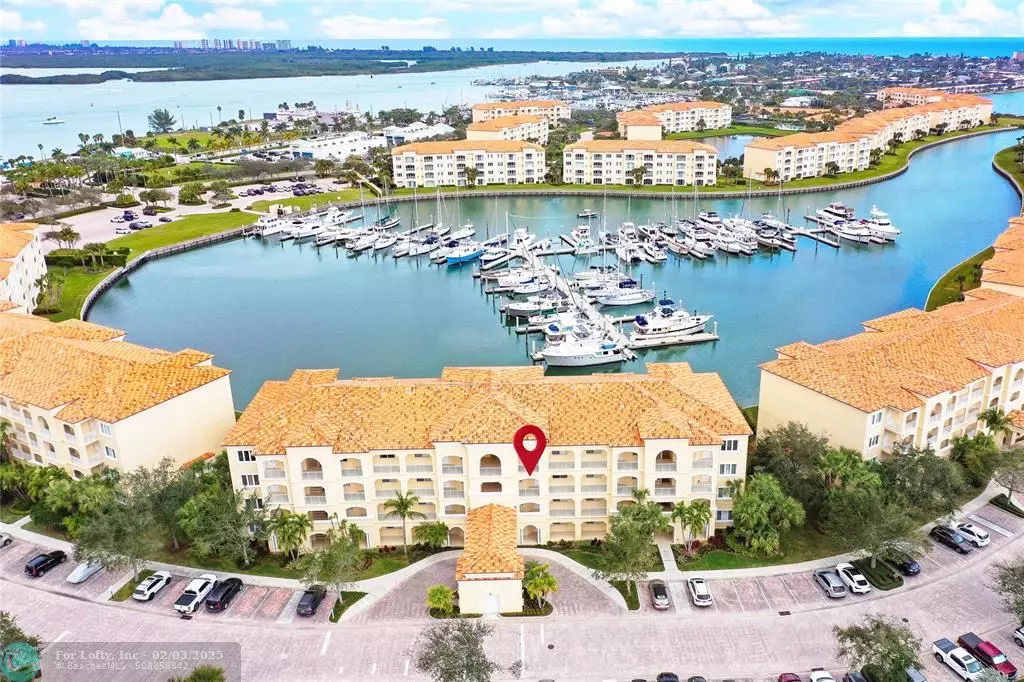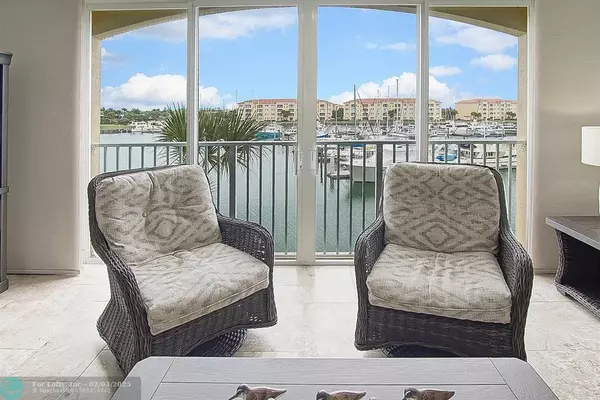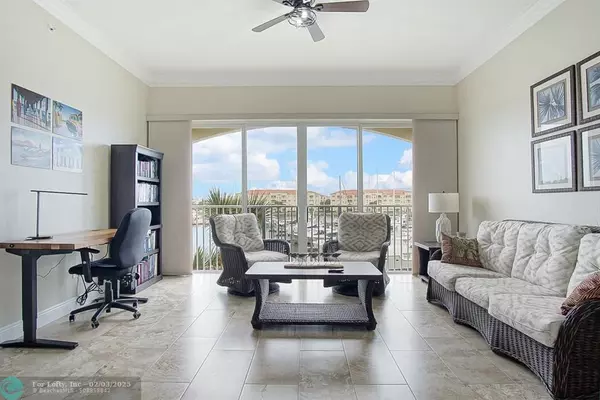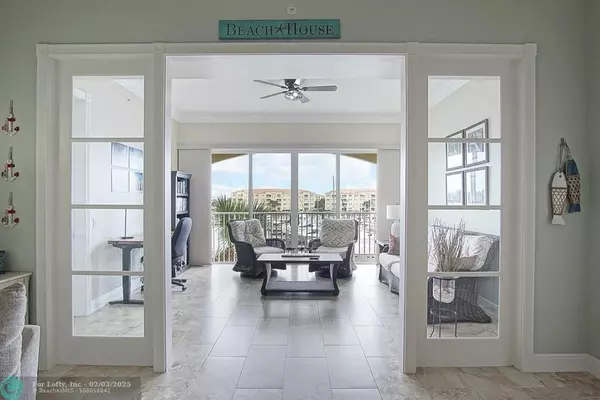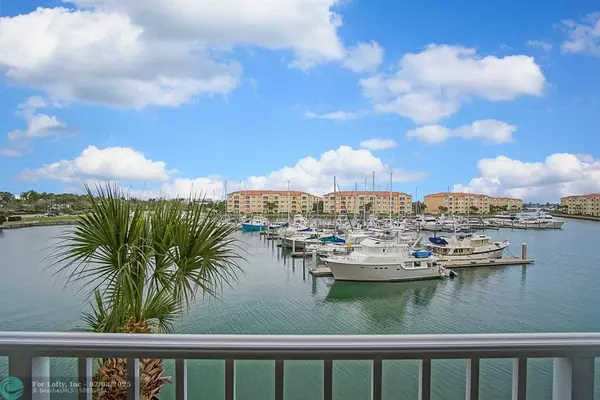13 Harbour Isle Dr W #304 Fort Pierce, FL 34949
2 Beds
2 Baths
1,989 SqFt
OPEN HOUSE
Sat Feb 08, 1:00pm - 3:00pm
UPDATED:
02/03/2025 07:15 PM
Key Details
Property Type Condo
Sub Type Condo
Listing Status Active
Purchase Type For Sale
Square Footage 1,989 sqft
Price per Sqft $251
Subdivision Harbour Isle West
MLS Listing ID F10484037
Style Condo 1-4 Stories
Bedrooms 2
Full Baths 2
Construction Status Resale
HOA Fees $791/mo
HOA Y/N Yes
Year Built 2005
Annual Tax Amount $5,460
Tax Year 2024
Property Description
Location
State FL
County St. Lucie County
Area St Lucie County 6010; 7010 7020
Building/Complex Name Harbour Isle West
Rooms
Bedroom Description Entry Level
Other Rooms Florida Room, Other, Utility Room/Laundry
Dining Room Family/Dining Combination, Snack Bar/Counter
Interior
Interior Features Fire Sprinklers, Laundry Tub, Split Bedroom, Volume Ceilings
Heating Central Heat
Cooling Ceiling Fans, Central Cooling
Flooring Tile Floors
Equipment Dishwasher, Disposal, Dryer, Electric Range, Fire Alarm, Icemaker, Microwave, Refrigerator, Self Cleaning Oven, Washer
Furnishings Unfurnished
Exterior
Exterior Feature High Impact Doors
Community Features Gated Community
Amenities Available Bbq/Picnic Area, Bike/Jog Path, Clubhouse-Clubroom, Elevator, Fitness Center, Exterior Lighting, Fishing Pier, Internet Included, Pool, Shuffleboard, Spa/Hot Tub, Tennis, Vehicle Wash Area
Waterfront Description Other Waterfront
Water Access Y
Water Access Desc None
Private Pool No
Building
Unit Features Other View
Entry Level 1
Foundation Pre-Cast Concrete Construction
Unit Floor 3
Construction Status Resale
Others
Pets Allowed Yes
HOA Fee Include 791
Senior Community No HOPA
Restrictions Ok To Lease,Other Restrictions
Security Features Complex Fenced,Fire Alarm,Guard At Site
Acceptable Financing Cash, Conventional
Membership Fee Required No
Listing Terms Cash, Conventional
Num of Pet 2
Special Listing Condition As Is
Pets Allowed Number Limit

GET MORE INFORMATION
Premier Associates Realty, LLC.
Broker | License ID: BK3215191
Broker License ID: BK3215191

