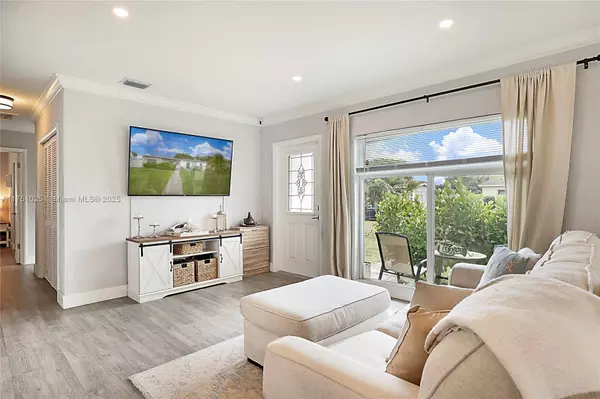3341 NW 7th Ct Lauderhill, FL 33311
3 Beds
2 Baths
1,122 SqFt
OPEN HOUSE
Sun Mar 02, 12:00pm - 2:00pm
UPDATED:
02/26/2025 06:46 PM
Key Details
Property Type Single Family Home
Sub Type Single Family Residence
Listing Status Active
Purchase Type For Sale
Square Footage 1,122 sqft
Price per Sqft $409
Subdivision Browardale 2Nd Add Amen P
MLS Listing ID A11751025
Style Detached,One Story
Bedrooms 3
Full Baths 2
Construction Status Resale
HOA Y/N Yes
Year Built 1959
Annual Tax Amount $7,539
Tax Year 2024
Lot Size 8,003 Sqft
Property Sub-Type Single Family Residence
Property Description
Location
State FL
County Broward
Community Browardale 2Nd Add Amen P
Area 3860
Interior
Interior Features Breakfast Bar, Bedroom on Main Level, First Floor Entry, Living/Dining Room, Pantry, Stacked Bedrooms, Attic
Heating Central, Electric
Cooling Central Air, Electric
Flooring Hardwood, Vinyl, Wood
Furnishings Unfurnished
Window Features Blinds,Impact Glass
Appliance Dryer, Dishwasher, Electric Range, Disposal, Microwave, Refrigerator, Washer
Exterior
Exterior Feature Fence, Fruit Trees, Security/High Impact Doors, Patio, Room For Pool, Shed
Pool None
Community Features Street Lights
Utilities Available Cable Not Available
View Garden, Other
Roof Type Shingle
Street Surface Paved
Porch Patio
Garage No
Private Pool No
Building
Lot Description < 1/4 Acre
Faces South
Story 1
Sewer Public Sewer
Water Public
Architectural Style Detached, One Story
Additional Building Shed(s)
Structure Type Block
Construction Status Resale
Schools
Elementary Schools Broward Estates
Middle Schools Parkway Middle
High Schools Dillard High
Others
Pets Allowed No Pet Restrictions, Yes
Senior Community No
Tax ID 504206140540
Ownership Self Proprietor/Individual
Acceptable Financing Cash, Conventional, FHA, VA Loan
Listing Terms Cash, Conventional, FHA, VA Loan
Special Listing Condition Listed As-Is
Pets Allowed No Pet Restrictions, Yes
Virtual Tour https://www.propertypanorama.com/instaview/mia/A11751025
GET MORE INFORMATION
Premier Associates Realty, LLC.
Broker | License ID: BK3215191
Broker License ID: BK3215191





