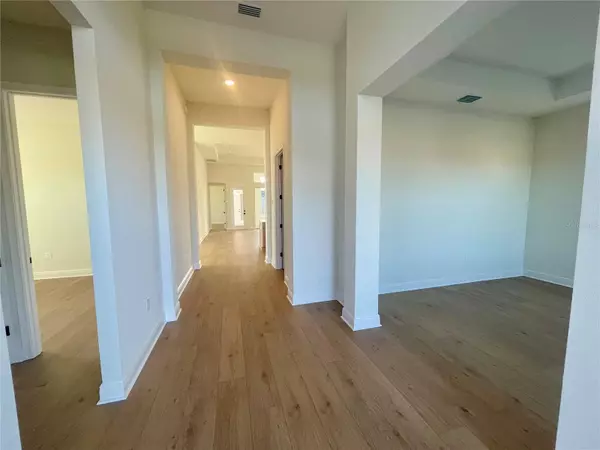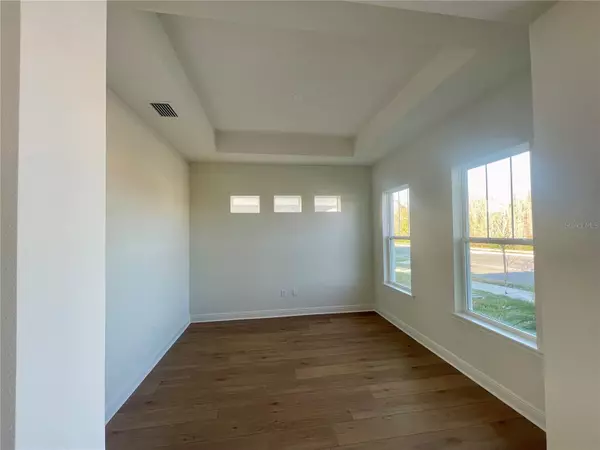3603 LAJUANA BLVD Wesley Chapel, FL 33543
3 Beds
2 Baths
2,110 SqFt
OPEN HOUSE
Sat Mar 01, 1:00pm - 3:00pm
Sun Mar 02, 1:00pm - 3:00pm
UPDATED:
02/28/2025 03:49 PM
Key Details
Property Type Single Family Home
Sub Type Single Family Residence
Listing Status Active
Purchase Type For Sale
Square Footage 2,110 sqft
Price per Sqft $303
Subdivision Persimmon Park
MLS Listing ID O6285281
Bedrooms 3
Full Baths 2
Construction Status Completed
HOA Fees $399/qua
HOA Y/N Yes
Originating Board Stellar MLS
Annual Recurring Fee 1596.0
Year Built 2025
Annual Tax Amount $3,218
Lot Size 6,098 Sqft
Acres 0.14
Property Sub-Type Single Family Residence
Property Description
Location
State FL
County Pasco
Community Persimmon Park
Zoning MPUD
Interior
Interior Features Eat-in Kitchen, Tray Ceiling(s)
Heating Central, Heat Pump
Cooling Central Air
Flooring Luxury Vinyl, Tile
Fireplace false
Appliance Built-In Oven, Convection Oven, Cooktop, Dishwasher, Disposal, Microwave, Range Hood
Laundry Electric Dryer Hookup, Laundry Room, Washer Hookup
Exterior
Exterior Feature Balcony, Irrigation System, Lighting, Sidewalk, Sliding Doors, Sprinkler Metered
Garage Spaces 2.0
Community Features Community Mailbox, Dog Park, Irrigation-Reclaimed Water, Park, Pool, Sidewalks
Utilities Available Cable Available, Sewer Connected, Sprinkler Meter, Street Lights, Water Connected
Amenities Available Park, Playground, Pool
Roof Type Shingle
Attached Garage true
Garage true
Private Pool No
Building
Lot Description Sidewalk, Paved
Entry Level One
Foundation Slab
Lot Size Range 0 to less than 1/4
Builder Name ICI Homes
Sewer Public Sewer
Water Public
Architectural Style Craftsman
Structure Type Block
New Construction true
Construction Status Completed
Schools
Elementary Schools Wiregrass Elementary
Middle Schools John Long Middle-Po
High Schools Wiregrass Ranch High-Po
Others
Pets Allowed Yes
HOA Fee Include Pool
Senior Community No
Ownership Fee Simple
Monthly Total Fees $133
Membership Fee Required Required
Special Listing Condition None
Virtual Tour https://www.propertypanorama.com/instaview/stellar/O6285281

GET MORE INFORMATION
Premier Associates Realty, LLC.
Broker | License ID: BK3215191
Broker License ID: BK3215191





