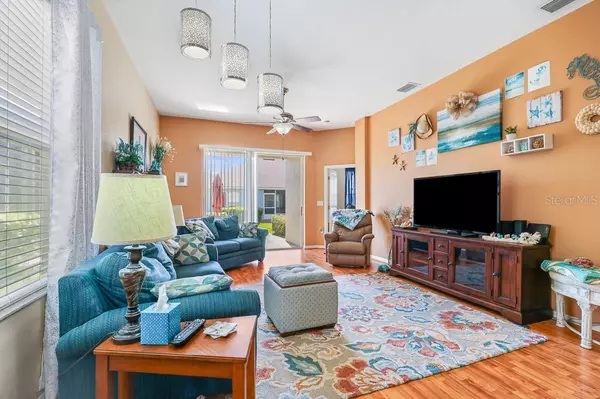31836 STILLMEADOW DR Wesley Chapel, FL 33543
2 Beds
2 Baths
1,455 SqFt
UPDATED:
02/28/2025 09:42 PM
Key Details
Property Type Single Family Home
Sub Type Villa
Listing Status Active
Purchase Type For Sale
Square Footage 1,455 sqft
Price per Sqft $223
Subdivision Meadow Pointe 03 Prcl Pp & Qq
MLS Listing ID TB8355795
Bedrooms 2
Full Baths 2
HOA Fees $175/mo
HOA Y/N Yes
Originating Board Stellar MLS
Annual Recurring Fee 2100.0
Year Built 2006
Annual Tax Amount $4,105
Lot Size 3,920 Sqft
Acres 0.09
Property Sub-Type Villa
Property Description
Located in the exclusive, maintenance-free, gated village of Larkenheath within the sought-after Meadow Pointe community, this impeccably maintained villa offers a spacious primary suite with a huge walk-in closet, dual vanities, a walk-in shower, and a relaxing garden tub. The den/office, with soaring vaulted ceilings, can easily be converted into a third bedroom if desired. The oversized garage includes custom cabinets for extra storage.
The HOA covers basic cable, phone, lawn maintenance, exterior repainting, and re-roofing for added peace of mind. Enjoy resort-style amenities in Meadow Pointe, including multiple clubhouses, fitness centers, pools, tennis and basketball courts, and playgrounds. Conveniently located just minutes from Wiregrass Mall, Tampa Premium Outlets, top-rated schools, dining, and entertainment, with easy access to all of Tampa Bay.
Don't miss this opportunity—schedule your private showing today!
Location
State FL
County Pasco
Community Meadow Pointe 03 Prcl Pp & Qq
Zoning MPUD
Rooms
Other Rooms Den/Library/Office, Inside Utility
Interior
Interior Features Ceiling Fans(s), Eat-in Kitchen, High Ceilings, Primary Bedroom Main Floor, Solid Surface Counters, Split Bedroom, Stone Counters, Thermostat, Walk-In Closet(s), Window Treatments
Heating Central, Electric, Natural Gas
Cooling Central Air
Flooring Carpet, Laminate
Fireplace false
Appliance Dishwasher, Disposal, Gas Water Heater, Range, Refrigerator
Laundry Laundry Room
Exterior
Exterior Feature Private Mailbox, Sidewalk, Sliding Doors
Garage Spaces 2.0
Community Features Deed Restrictions, Gated Community - No Guard, Park, Playground, Pool, Sidewalks, Tennis Courts
Utilities Available BB/HS Internet Available, Cable Available, Electricity Available, Natural Gas Available, Sewer Connected, Underground Utilities, Water Available
Roof Type Shingle
Porch Rear Porch
Attached Garage false
Garage true
Private Pool No
Building
Lot Description In County, Landscaped
Story 1
Entry Level One
Foundation Block
Lot Size Range 0 to less than 1/4
Sewer Public Sewer
Water Public
Structure Type Block
New Construction false
Schools
Elementary Schools Double Branch Elementary
Middle Schools John Long Middle-Po
High Schools Wiregrass Ranch High-Po
Others
Pets Allowed Yes
HOA Fee Include Pool,Maintenance Structure,Maintenance Grounds,Recreational Facilities
Senior Community No
Ownership Fee Simple
Monthly Total Fees $175
Acceptable Financing Cash, Conventional, FHA, VA Loan
Membership Fee Required Required
Listing Terms Cash, Conventional, FHA, VA Loan
Special Listing Condition None
Virtual Tour https://my.matterport.com/show/?m=GggUzJvjTvR&mls=1

GET MORE INFORMATION
Premier Associates Realty, LLC.
Broker | License ID: BK3215191
Broker License ID: BK3215191





