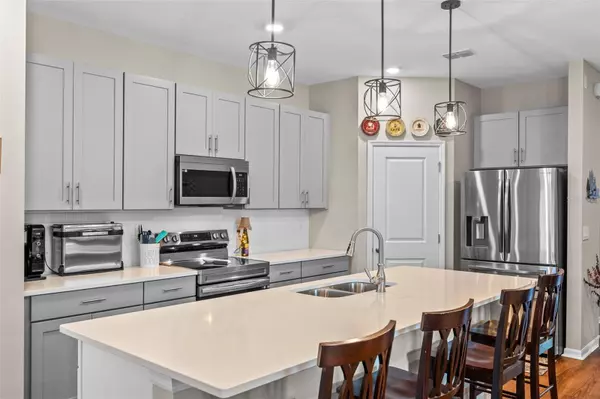1204 PEARL TREE RD Deltona, FL 32725
4 Beds
2 Baths
1,902 SqFt
UPDATED:
Key Details
Property Type Single Family Home
Sub Type Single Family Residence
Listing Status Active
Purchase Type For Sale
Square Footage 1,902 sqft
Price per Sqft $215
Subdivision Hampton Oaks
MLS Listing ID O6336547
Bedrooms 4
Full Baths 2
HOA Fees $212/mo
HOA Y/N Yes
Annual Recurring Fee 2544.0
Year Built 2023
Annual Tax Amount $3,181
Lot Size 6,969 Sqft
Acres 0.16
Property Sub-Type Single Family Residence
Source Stellar MLS
Property Description
mornings with coffee or unwind in the evening with a glass of wine from the comfort of your screened lanai. The split floor plan provides privacy, while the open-concept living and dining area is perfect for everyday living and entertaining. At the heart of the home, the kitchen features a spacious island—ideal for hosting family gatherings. Stylish light fixtures add a sleek, modern touch throughout. Located in Deltona, Volusia County, just 25 miles from the Atlantic and conveniently positioned between Orlando and Daytona Beach, this home is perfect for those who love nature trails, community events, and a more relaxed lifestyle away from the hustle of the city.
Location
State FL
County Volusia
Community Hampton Oaks
Area 32725 - Deltona / Enterprise
Zoning RA
Interior
Interior Features Ceiling Fans(s), High Ceilings, Open Floorplan, Primary Bedroom Main Floor, Solid Wood Cabinets, Stone Counters, Thermostat, Walk-In Closet(s), Window Treatments
Heating Central, Electric
Cooling Central Air
Flooring Carpet, Luxury Vinyl, Tile
Fireplace false
Appliance Dishwasher, Dryer, Electric Water Heater, Microwave, Range, Refrigerator, Washer
Laundry Inside, Laundry Room
Exterior
Exterior Feature Awning(s), Lighting, Rain Gutters, Sidewalk, Sliding Doors
Garage Spaces 2.0
Community Features Community Mailbox, Irrigation-Reclaimed Water, Playground, Sidewalks, Street Lights
Utilities Available BB/HS Internet Available, Cable Available, Electricity Connected, Phone Available, Public, Sewer Connected, Water Connected
View Trees/Woods, Water
Roof Type Shingle
Porch Enclosed, Rear Porch, Screened
Attached Garage true
Garage true
Private Pool No
Building
Lot Description Conservation Area, Landscaped, Sidewalk, Paved
Entry Level One
Foundation Slab
Lot Size Range 0 to less than 1/4
Sewer Public Sewer
Water Public
Architectural Style Traditional
Structure Type Block,Concrete,Stucco
New Construction false
Schools
Elementary Schools Spirit Elem
Middle Schools Deltona Middle
High Schools Deltona High
Others
Pets Allowed Yes
HOA Fee Include Maintenance Grounds,Recreational Facilities
Senior Community No
Ownership Fee Simple
Monthly Total Fees $212
Acceptable Financing Cash, Conventional, FHA, VA Loan
Membership Fee Required Required
Listing Terms Cash, Conventional, FHA, VA Loan
Special Listing Condition None
Virtual Tour https://media.devoredesign.com/sites/engkpzn/unbranded

GET MORE INFORMATION
Premier Associates Realty, LLC.
Broker | License ID: BK3215191
Broker License ID: BK3215191





