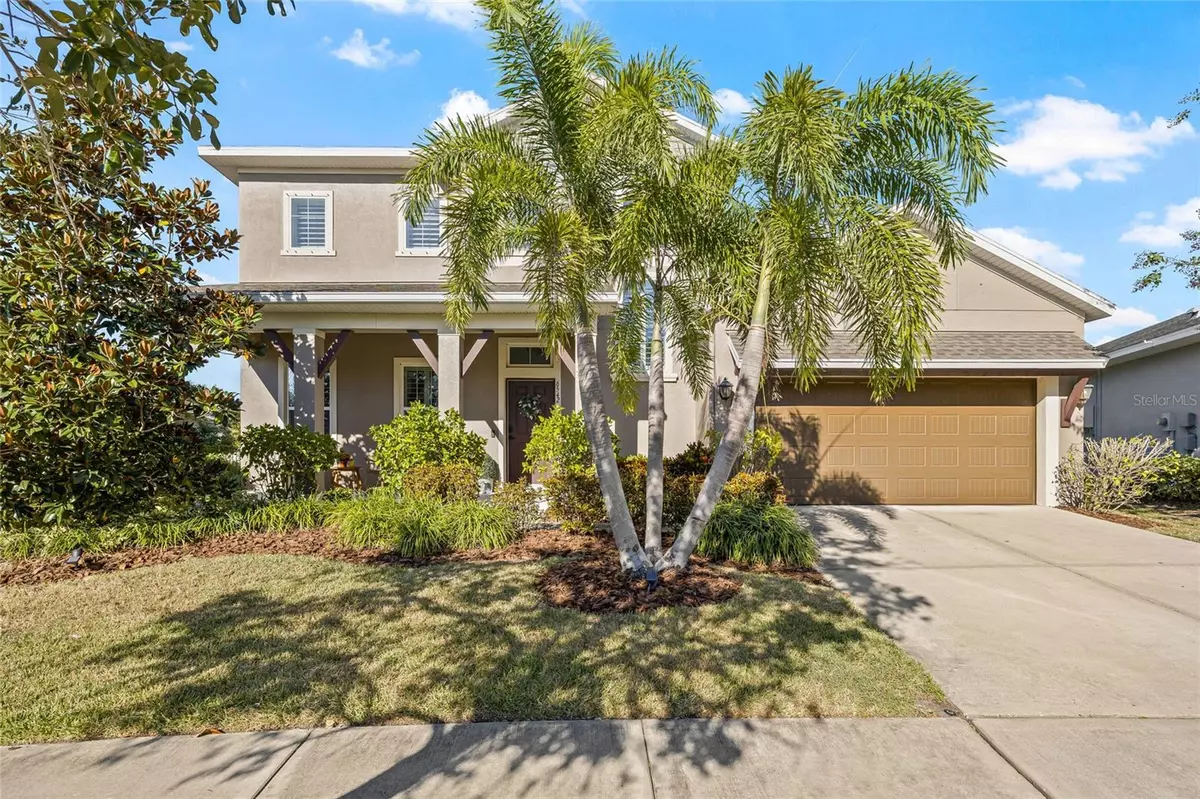
Bought with
6542 MAYPORT DR Apollo Beach, FL 33572
4 Beds
3 Baths
3,400 SqFt
UPDATED:
Key Details
Property Type Single Family Home
Sub Type Single Family Residence
Listing Status Active
Purchase Type For Sale
Square Footage 3,400 sqft
Price per Sqft $226
Subdivision Waterset Ph 2A
MLS Listing ID TB8444067
Bedrooms 4
Full Baths 3
HOA Fees $17/ann
HOA Y/N Yes
Annual Recurring Fee 17.0
Year Built 2016
Annual Tax Amount $12,907
Lot Size 0.390 Acres
Acres 0.39
Property Sub-Type Single Family Residence
Source Stellar MLS
Property Description
Step inside and you'll find thoughtful details throughout—custom trim walls, crown molding, and plantation shutters that elevate every space. The open floor plan flows seamlessly, creating a warm and inviting atmosphere that's perfect for both everyday living and hosting friends and family.
Upstairs, enjoy the convenience of a laundry room and a spacious loft, ideal for a playroom, media space, or home office. Outside, your private backyard oasis awaits with a sparkling pool, relaxing hot tub, and plenty of room to lounge, play, or entertain under the Florida sun.
Nestled on a quiet street with minimal traffic, this home is located in the highly sought-after Waterset community of Apollo Beach—known for its resort-style amenities, friendly atmosphere, and low HOA fees. You can even bike to the Tampa Bay or the Apollo Beach Preserve to enjoy the best of coastal living.
If you've been searching for the perfect balance of privacy, style, and community, this Waterset gem has it all.
Location
State FL
County Hillsborough
Community Waterset Ph 2A
Area 33572 - Apollo Beach / Ruskin
Zoning PD
Interior
Interior Features Ceiling Fans(s), Crown Molding, Eat-in Kitchen, High Ceilings, Kitchen/Family Room Combo, Open Floorplan, PrimaryBedroom Upstairs, Solid Surface Counters, Stone Counters, Thermostat, Tray Ceiling(s), Walk-In Closet(s), Window Treatments
Heating Natural Gas
Cooling Central Air
Flooring Laminate, Tile
Fireplace false
Appliance Cooktop, Dishwasher, Disposal, Gas Water Heater, Microwave, Range, Refrigerator, Touchless Faucet
Laundry Laundry Room, Upper Level
Exterior
Exterior Feature Hurricane Shutters, Private Mailbox, Rain Gutters, Sliding Doors
Garage Spaces 3.0
Pool Heated
Utilities Available BB/HS Internet Available, Electricity Available, Natural Gas Connected, Public
Roof Type Shingle
Attached Garage true
Garage true
Private Pool Yes
Building
Entry Level Two
Foundation Slab
Lot Size Range 1/4 to less than 1/2
Sewer Public Sewer
Water Public
Structure Type Block,Stucco
New Construction false
Schools
Elementary Schools Doby Elementary-Hb
Middle Schools Eisenhower-Hb
High Schools East Bay-Hb
Others
Pets Allowed Cats OK, Dogs OK
Senior Community No
Ownership Fee Simple
Monthly Total Fees $1
Membership Fee Required Required
Special Listing Condition None
Virtual Tour https://www.propertypanorama.com/instaview/stellar/TB8444067

GET MORE INFORMATION

Premier Associates Realty, LLC.
Broker | License ID: BK3215191
Broker License ID: BK3215191





