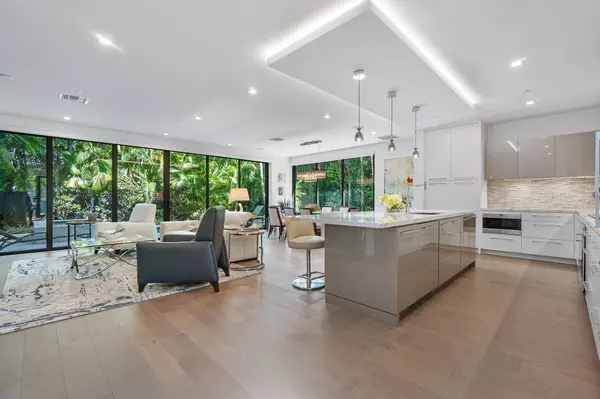Bought with RE/MAX Advantage Plus
$2,480,000
$2,650,000
6.4%For more information regarding the value of a property, please contact us for a free consultation.
215 Macfarlane DR Delray Beach, FL 33483
3 Beds
3.1 Baths
3,588 SqFt
Key Details
Sold Price $2,480,000
Property Type Townhouse
Sub Type Townhouse
Listing Status Sold
Purchase Type For Sale
Square Footage 3,588 sqft
Price per Sqft $691
Subdivision 215 Macfarlane Plat
MLS Listing ID RX-10655084
Sold Date 02/10/21
Style Contemporary
Bedrooms 3
Full Baths 3
Half Baths 1
Construction Status New Construction
HOA Fees $1,083/mo
HOA Y/N Yes
Abv Grd Liv Area 5
Year Built 2018
Annual Tax Amount $39,386
Tax Year 2020
Lot Size 4,622 Sqft
Property Description
Unparalleled class meets modern design in this elegant 3 story townhome in Delray Beach, FL. Newly constructed in 2018 featuring luxurious finishes and ultra high end upgrades that will evoke your every desire. Hardwood oak flooring, quartz finishes, glass chandeliers and light pendants, automated privacy shades, Sonos sound system throughout, a private elevator, a rooftop terrace with expansive intracoastal water views and a private pool and spa for endless relaxation. Footsteps away from the Downtown area and expansive beaches you can leave all your worries behind and live your luxury lifestyle in the sun
Location
State FL
County Palm Beach
Area 4140
Zoning RM(cit
Rooms
Other Rooms Family, Laundry-Inside, Laundry-Util/Closet, Loft
Master Bath Separate Shower, Separate Tub
Interior
Interior Features Bar, Built-in Shelves, Closet Cabinets, Elevator, Fireplace(s), Foyer, Walk-in Closet, Wet Bar
Heating Central
Cooling Central
Flooring Ceramic Tile, Wood Floor
Furnishings Furniture Negotiable
Exterior
Exterior Feature Auto Sprinkler, Built-in Grill, Deck, Fence
Garage Spaces 2.0
Pool Inground
Utilities Available Electric
Amenities Available None
Waterfront Description None
View City, Intracoastal
Roof Type Concrete Tile
Exposure West
Private Pool Yes
Building
Lot Description < 1/4 Acre
Story 3.00
Foundation CBS
Construction Status New Construction
Others
Pets Allowed Yes
HOA Fee Include 1083.61
Senior Community No Hopa
Restrictions Other
Acceptable Financing Cash, Conventional
Membership Fee Required No
Listing Terms Cash, Conventional
Financing Cash,Conventional
Read Less
Want to know what your home might be worth? Contact us for a FREE valuation!

Our team is ready to help you sell your home for the highest possible price ASAP






