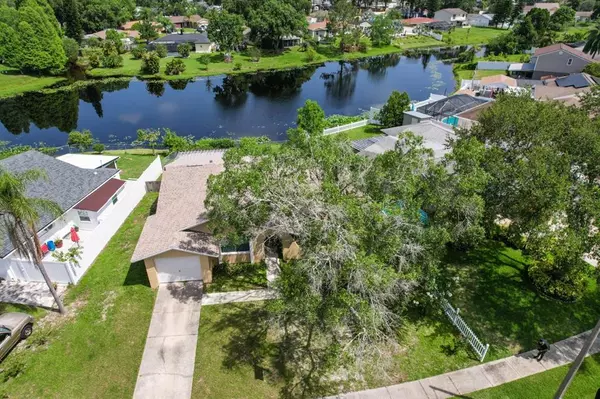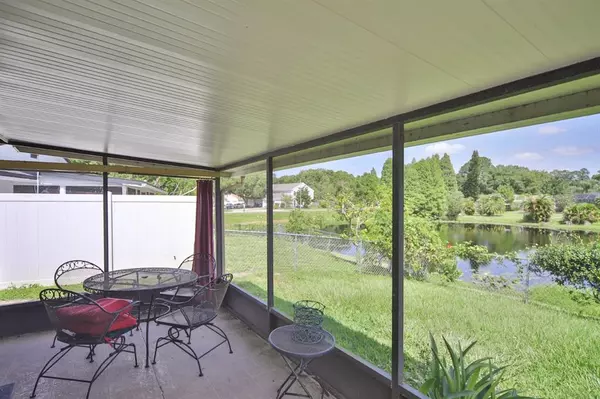$352,700
$360,000
2.0%For more information regarding the value of a property, please contact us for a free consultation.
6501 MONTEREY BLVD Tampa, FL 33625
3 Beds
2 Baths
1,211 SqFt
Key Details
Sold Price $352,700
Property Type Single Family Home
Sub Type Single Family Residence
Listing Status Sold
Purchase Type For Sale
Square Footage 1,211 sqft
Price per Sqft $291
Subdivision Logan Gate Village Ph Ii Un 2
MLS Listing ID T3380580
Sold Date 07/07/22
Bedrooms 3
Full Baths 2
Construction Status No Contingency
HOA Y/N No
Originating Board Stellar MLS
Year Built 1982
Annual Tax Amount $3,464
Lot Size 5,662 Sqft
Acres 0.13
Lot Dimensions 57x97
Property Description
Location, Location Location...A must-see perfect starter home for the family located in Carrollwood. The home is 1211 sq ft, however, the floor plan makes it appear much larger. The home has 3 bedrooms, and 2 baths with a Split Floor Plan. Your large great Room is ready for your time with family. The Dining area is overlooked by your kitchen with tons of counter space. The Master bedroom is spacious with a master bath and nice sized closet. Out the sliders is the screened-in Lanai so you can enjoy your large backyard overlooking the pond. Watch the ducks and wildlife. New Roof and Air Conditioning. This home is close to everything with no CDD or HOA yet with a large Park, Playground and Dog Park all within walking distance.
Location
State FL
County Hillsborough
Community Logan Gate Village Ph Ii Un 2
Zoning PD
Rooms
Other Rooms Formal Dining Room Separate, Inside Utility
Interior
Interior Features Living Room/Dining Room Combo, Split Bedroom, Thermostat
Heating Central
Cooling Central Air
Flooring Carpet, Laminate, Tile
Furnishings Unfurnished
Fireplace false
Appliance Dishwasher, Disposal, Microwave, Range, Refrigerator
Laundry Inside
Exterior
Exterior Feature Fence, Irrigation System
Garage Driveway, Oversized
Garage Spaces 1.0
Community Features Park, Playground, Sidewalks
Utilities Available Cable Connected, Electricity Connected, Public, Sewer Connected, Water Connected
Waterfront Description Pond
View Y/N 1
View Water
Roof Type Shingle
Porch Porch, Screened
Attached Garage true
Garage true
Private Pool No
Building
Lot Description Cul-De-Sac, City Limits, Sidewalk, Paved
Entry Level One
Foundation Slab
Lot Size Range 0 to less than 1/4
Sewer Public Sewer
Water Public
Architectural Style Florida
Structure Type Stucco
New Construction false
Construction Status No Contingency
Schools
Elementary Schools Bellamy-Hb
Middle Schools Sergeant Smith Middle-Hb
High Schools Sickles-Hb
Others
Pets Allowed Yes
Senior Community No
Ownership Fee Simple
Acceptable Financing Cash, Conventional, FHA, VA Loan
Listing Terms Cash, Conventional, FHA, VA Loan
Special Listing Condition None
Read Less
Want to know what your home might be worth? Contact us for a FREE valuation!

Our team is ready to help you sell your home for the highest possible price ASAP

© 2024 My Florida Regional MLS DBA Stellar MLS. All Rights Reserved.
Bought with ENTERA REALTY LLC






