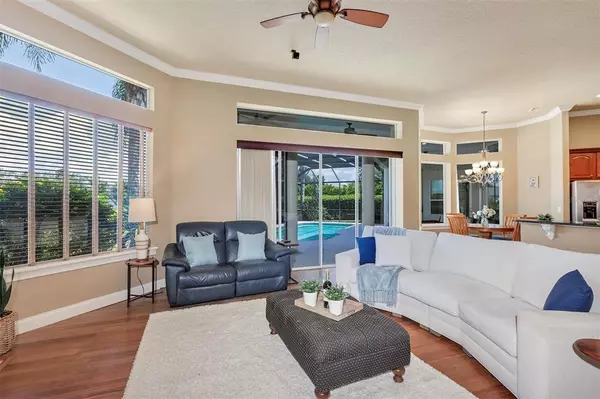$915,000
$935,000
2.1%For more information regarding the value of a property, please contact us for a free consultation.
80 ELLINGTON PL Oviedo, FL 32765
5 Beds
4 Baths
3,677 SqFt
Key Details
Sold Price $915,000
Property Type Single Family Home
Sub Type Single Family Residence
Listing Status Sold
Purchase Type For Sale
Square Footage 3,677 sqft
Price per Sqft $248
Subdivision Ellington Estates
MLS Listing ID O6058187
Sold Date 11/30/22
Bedrooms 5
Full Baths 4
Construction Status Financing,Inspections
HOA Fees $180/qua
HOA Y/N Yes
Originating Board Stellar MLS
Year Built 2006
Annual Tax Amount $8,337
Lot Size 0.340 Acres
Acres 0.34
Property Description
** NEW PRICE & ask about the Seller Credit** Welcome to this custom-built home, located in Oviedo’s exclusive gated community of Ellington Estates. Set back in the community on a quiet and tranquil lot, this 5 bedroom, 4 bath POOL home boasts a highly sought-after split plan design and FIRST FLOOR PRIMARY SUITE. Gorgeous views of the pool and tranquil pond from all the entertaining areas of the home. As you walk up to the front door, you will be impressed with this Mediterranean style home creating a majestic feel that carries throughout the interior, while providing that element of casual elegance for everyday living. Step into the front door to a soaring ceiling, sweeping staircase, and a view of the pond that is just breathtaking. Architectural designs throughout include decorative niches, columns, DOUBLE TRAY CEILINGS and CROWN MOLDING. You can imagine yourself having the most amazing soiree’ in this home that is truly perfect for entertaining, featuring a formal living room, 2nd floor bonus/game room with oversized deck and well-appointed kitchen overlooking the family room…. you will not be disappointed! The GOURMET KITCHEN has premium finishes and fixtures including CUSTOM CABINETRY, GRANITE countertops, a GAS RANGE and stainless-steel appliances. Spacious family room includes a fireplace, crown molding, soaring 12 FT CEILINGS and bamboo flooring. The Primary Suite features engineered hardwood floors, walk-in closet, and the most amazing bathroom that will have you feeling like royalty, with dual head walk-in shower, a jetted spa tub and dual sided vanities. The 2nd bedroom is currently being used as an office; the 3rd and 4th bedrooms are ample sized and have a Jack and Jill bathroom between them. Check out the spacious lanai and pool area boasting a California kitchen, SALTWATER POOL and fabulous views of the pond and fountain. RELAX, REJUVENATE and RECHARGE in your own private oasis; surrounded by plenty of lush foliage, you can sit and enjoy the soothing sounds of the water fountain while you spend evenings relaxing on the pool deck. Dining room features tray ceilings and French doors that lead out to the balcony for the most intimate and formal dinner parties. Just around the corner is the butler pantry with space for wine bottle and wine glass storage. The laundry room is located adjacent to the spacious 3-car garage. The 2nd floor features a huge bonus room that can be used as game room, media room or office space along with a full bathroom and the 5th bedroom. Possibly can be used as additional living space for mom, dad or the whomever needs their own space!! Don’t miss the 2nd floor tiled observation deck, imagine spending your evenings overlooking the tranquil pond with fountain and watch the ROCKET LAUNCH too! Spectacular to say the least!
Added features include ROOF will be replaced before closing, Water filter system: New Tier 1 softener, Express water whole house filtration system, UV light disinfectant (2022) ** Pool filter and heater: New efficient Hayward variable speed pool filter and control panel. New Hayward salt cell and electronic control panel. (2022) Arctic electric pool heater (2021) ** Bose acoustimass surround sound system in the living room will stay. The whole house speaker systems are controlled from the unit above the subwoofer in the living room. ** Ecobee WiFi enabled thermostats. ** Transferrable Termite Bond in place ** Smart switches in the house are TP link controlled by the Kasa App
Location
State FL
County Seminole
Community Ellington Estates
Zoning R-1A
Rooms
Other Rooms Attic, Bonus Room, Family Room, Formal Dining Room Separate, Formal Living Room Separate, Storage Rooms
Interior
Interior Features Ceiling Fans(s), Coffered Ceiling(s), Crown Molding, Eat-in Kitchen, High Ceilings, Kitchen/Family Room Combo, Master Bedroom Main Floor, Split Bedroom, Tray Ceiling(s), Walk-In Closet(s)
Heating Central, Heat Pump
Cooling Central Air
Flooring Bamboo, Carpet, Ceramic Tile, Hardwood
Fireplaces Type Family Room
Fireplace true
Appliance Dishwasher, Disposal, Dryer, Electric Water Heater, Microwave, Range, Refrigerator, Washer, Water Filtration System, Water Purifier, Water Softener
Laundry Inside, Laundry Room
Exterior
Exterior Feature Balcony, French Doors, Irrigation System, Sliding Doors
Garage Spaces 3.0
Fence Fenced
Pool Gunite, Heated, In Ground
Community Features Deed Restrictions, Gated
Utilities Available Cable Connected, Electricity Connected, Natural Gas Connected, Propane
Amenities Available Gated
Waterfront true
Waterfront Description Pond
View Y/N 1
View Water
Roof Type Shingle
Attached Garage true
Garage true
Private Pool Yes
Building
Lot Description City Limits
Story 2
Entry Level Two
Foundation Slab
Lot Size Range 1/4 to less than 1/2
Sewer Aerobic Septic
Water Public
Structure Type Block
New Construction false
Construction Status Financing,Inspections
Schools
Elementary Schools Lawton Elementary
Middle Schools Jackson Heights Middle
High Schools Oviedo High
Others
Pets Allowed Yes
Senior Community No
Ownership Fee Simple
Monthly Total Fees $180
Acceptable Financing Cash, Conventional, FHA, Other, VA Loan
Membership Fee Required Required
Listing Terms Cash, Conventional, FHA, Other, VA Loan
Special Listing Condition None
Read Less
Want to know what your home might be worth? Contact us for a FREE valuation!

Our team is ready to help you sell your home for the highest possible price ASAP

© 2024 My Florida Regional MLS DBA Stellar MLS. All Rights Reserved.
Bought with COLDWELL BANKER REALTY






