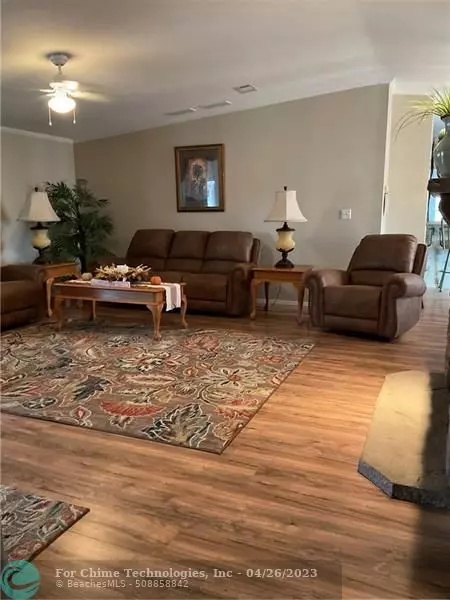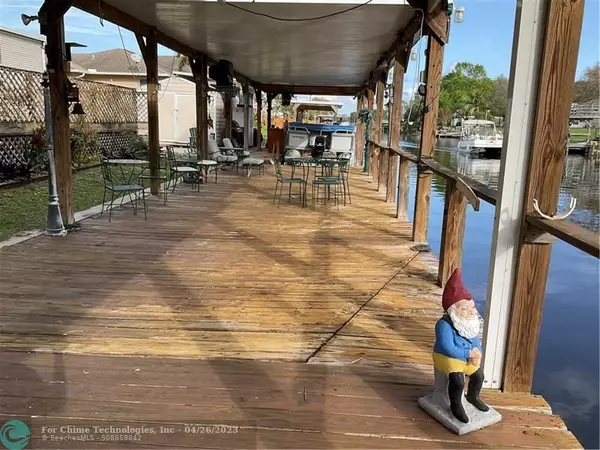$280,000
$292,900
4.4%For more information regarding the value of a property, please contact us for a free consultation.
2008 SE 32 Taylor Creek, FL 34974
3 Beds
2 Baths
2,160 SqFt
Key Details
Sold Price $280,000
Property Type Mobile Home
Sub Type Mobile
Listing Status Sold
Purchase Type For Sale
Square Footage 2,160 sqft
Price per Sqft $129
Subdivision Taylor Creek Isles Sec 03
MLS Listing ID F10367845
Sold Date 04/25/23
Style Mobile/Manufactured Home
Bedrooms 3
Full Baths 2
Construction Status Resale
HOA Y/N No
Year Built 2005
Annual Tax Amount $1,434
Tax Year 2022
Lot Size 8,000 Sqft
Property Description
Taylor Creek Isles- Calling all fisherman- Lake Okeechobee & ocean access- Well Maintained used seasonally only- tastefully furnished 3/2 2005 DWMH 2160 sq ft, 3688 total sq ft, split bedroom floorplan, Huge wooden deck, perfect for entertaining or enjoying the Florida sunshine. screen porch, covered Boat dock with boat lift, fish cleaning station, water & electric, mature landscaping, Interior features include Eat at Bar in fully equipped kitchen, dining room, Master bedroom has 9' x 11' office with built-in desk, large master bath with double sinks, soak tub, separate shower, & large 14' walk in closet, plenty of linen and storage space, stone wood burning fireplace and built in shelves in living room. Being sold Turnkey- as- is. all measurements approximate, A must see!
Location
State FL
County Okeechobee County
Area Ok20
Rooms
Bedroom Description Entry Level,Other,Sitting Area - Master Bedroom
Other Rooms Den/Library/Office, Storage Room, Utility Room/Laundry
Dining Room Eat-In Kitchen, Snack Bar/Counter
Interior
Interior Features Built-Ins, Fireplace, Fireplace-Decorative, Other Interior Features, Pantry, Split Bedroom, Walk-In Closets
Heating Central Heat
Cooling Ceiling Fans, Central Cooling
Flooring Laminate, Tile Floors
Equipment Dishwasher, Disposal, Dryer, Electric Range, Electric Water Heater, Icemaker, Microwave, Refrigerator, Separate Freezer Included, Washer
Furnishings Furnished
Exterior
Exterior Feature Deck, Exterior Lights, Extra Building/Shed, Open Porch, Screened Porch
Waterfront Yes
Waterfront Description Canal Front,Lake Access,Ocean Access,Seawall
Water Access Y
Water Access Desc Boatlift,Private Dock
View Canal
Roof Type Wood Shingle Roof
Private Pool No
Building
Lot Description Less Than 1/4 Acre Lot
Foundation Manufactured/Mobile Home
Sewer Municipal Sewer
Water Municipal Water
Construction Status Resale
Others
Pets Allowed No
Senior Community No HOPA
Restrictions No Restrictions
Acceptable Financing Cash, Conventional, FHA, VA
Membership Fee Required No
Listing Terms Cash, Conventional, FHA, VA
Special Listing Condition As Is
Read Less
Want to know what your home might be worth? Contact us for a FREE valuation!

Our team is ready to help you sell your home for the highest possible price ASAP

Bought with Anderson Realty






