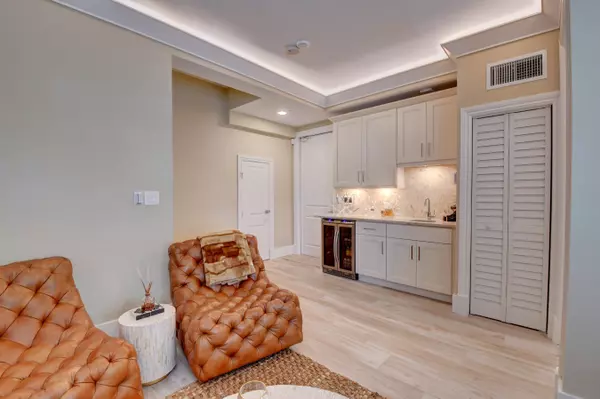Bought with Illustrated Properties
$1,600,000
$1,695,000
5.6%For more information regarding the value of a property, please contact us for a free consultation.
150 NE NE 6th AVE R Delray Beach, FL 33483
3 Beds
3.1 Baths
2,314 SqFt
Key Details
Sold Price $1,600,000
Property Type Townhouse
Sub Type Townhouse
Listing Status Sold
Purchase Type For Sale
Square Footage 2,314 sqft
Price per Sqft $691
Subdivision Porta Al Mare
MLS Listing ID RX-10798595
Sold Date 05/23/23
Style Key West,Mediterranean,Multi-Level,Townhouse
Bedrooms 3
Full Baths 3
Half Baths 1
Construction Status Resale
HOA Fees $790/mo
HOA Y/N Yes
Abv Grd Liv Area 6
Year Built 2006
Annual Tax Amount $9,030
Tax Year 2021
Property Description
BEST LOCATION IN DOWNTOWN DELRAY. ONE BLOCK FROM ATLANTIC AVE. AND INTRACOASTAL,, MOMENTS FROM THE BEACH.**** TOTALLY REMODELED****** PORCELAIN PLANK FLOORS THROUGHOUT, 7 1/4 BASEBOARDS AND SOLID CORE DOORS THROUGHOUT. LED LIGHTING THROUGHOUT, DESIGNER LIGHT FIXTURES, MOTORIZED WINDOW TREATMENTS, HIGH SPEED CAT 6 AND RG 6 CABLE THROUGHOUT. COVE LIGHTING ON 1ST AND SECOND FLOORS. FIRST FLOOR WET BAR AND THIRD FLOOR BREAKFAST BAR. NEWER A/C'S, WATER HEATER. ALL DESIGNER PAINTED, WINDOW TREATMENTS AND LIGHT FIXTURES. ALL CLOSETS PROFESSIONALLY OUTFITTED. SECOND BEDROOM CONVERTED INTO CLOSET, CAN BE REMOVED AND MADE BACK INTO A BEDROOM. OFFICE/3RD BEDROOM BUILT-IN DESK WITH MATCHING TV LIGHTED BACKBOARD. GARAGE FLOOR PROFESSIONALLY EPOXY COATED. ALL SOLID CORE DOORS. THIRD BR/OFFIC
Location
State FL
County Palm Beach
Community Porta Al Mare
Area 4220
Zoning CBD(ci
Rooms
Other Rooms Den/Office, Family, Great, Laundry-Inside, Storage
Master Bath Dual Sinks, Mstr Bdrm - Upstairs, Separate Shower, Separate Tub, Spa Tub & Shower
Interior
Interior Features Bar, Built-in Shelves, Closet Cabinets, Ctdrl/Vault Ceilings, Custom Mirror, Entry Lvl Lvng Area, Fire Sprinkler, Foyer, Kitchen Island, Pantry, Roman Tub, Second/Third Floor Concrete, Split Bedroom, Upstairs Living Area, Wet Bar
Heating Central, Electric
Cooling Central, Electric, Paddle Fans
Flooring Concrete, Other, Tile
Furnishings Furniture Negotiable
Exterior
Exterior Feature Auto Sprinkler, Zoned Sprinkler
Garage 2+ Spaces, Garage - Attached, Guest, Street
Garage Spaces 2.0
Community Features Sold As-Is
Utilities Available Cable, Electric, Public Sewer, Public Water
Amenities Available Pool, Sidewalks, Street Lights
Waterfront No
Waterfront Description None
Roof Type S-Tile
Present Use Sold As-Is
Exposure South
Private Pool No
Building
Lot Description < 1/4 Acre
Story 3.00
Foundation CBS
Construction Status Resale
Others
Pets Allowed Yes
HOA Fee Include Common Areas,Common R.E. Tax,Insurance-Bldg,Maintenance-Exterior,Management Fees,Parking,Pool Service,Reserve Funds,Roof Maintenance,Trash Removal
Senior Community No Hopa
Restrictions Buyer Approval,Lease OK,Lease OK w/Restrict,No Boat,No RV,No Truck,Tenant Approval
Security Features Burglar Alarm,Motion Detector,Security Light,Security Sys-Leased
Acceptable Financing Cash
Membership Fee Required No
Listing Terms Cash
Financing Cash
Pets Description Number Limit
Read Less
Want to know what your home might be worth? Contact us for a FREE valuation!

Our team is ready to help you sell your home for the highest possible price ASAP






