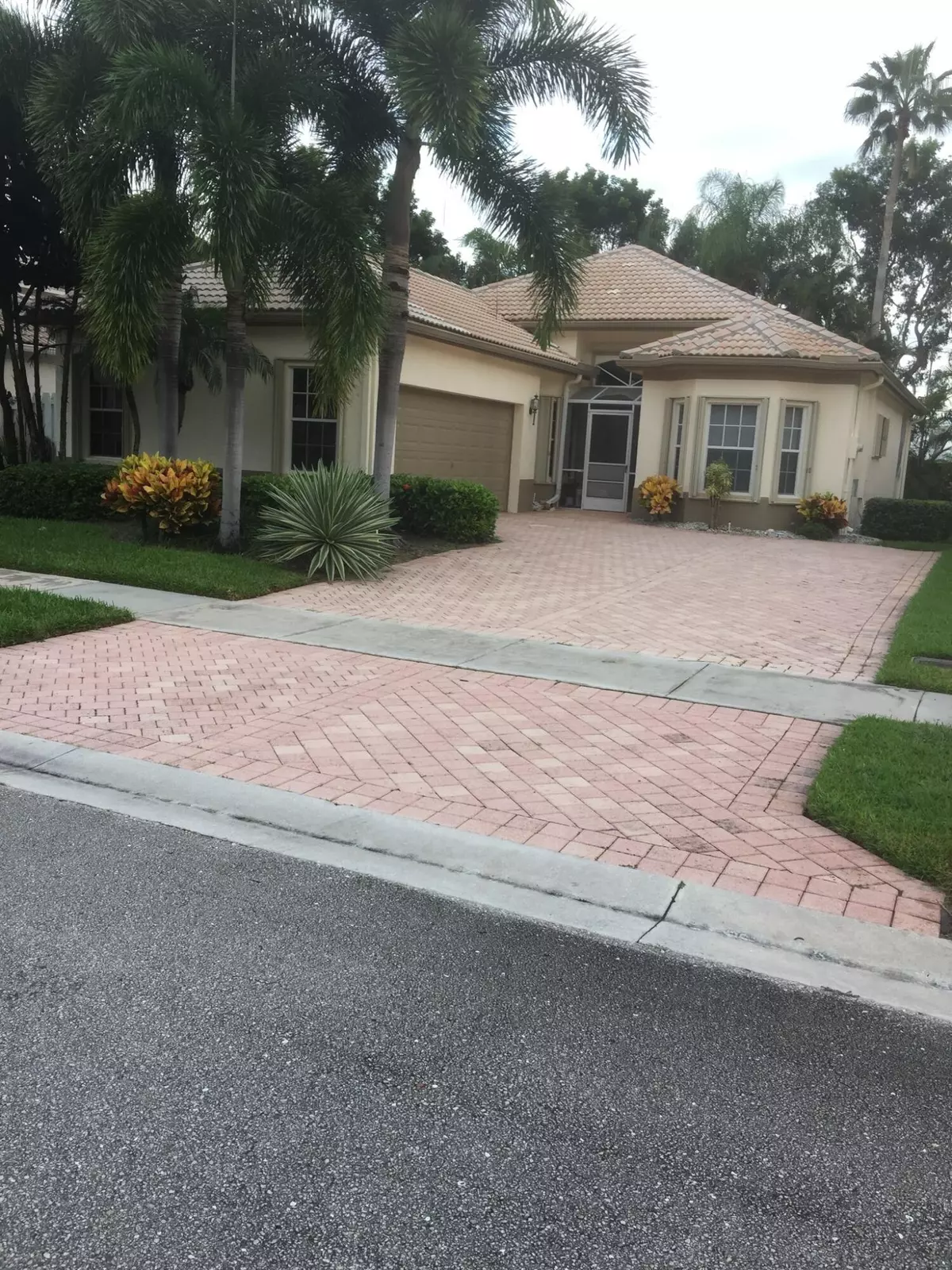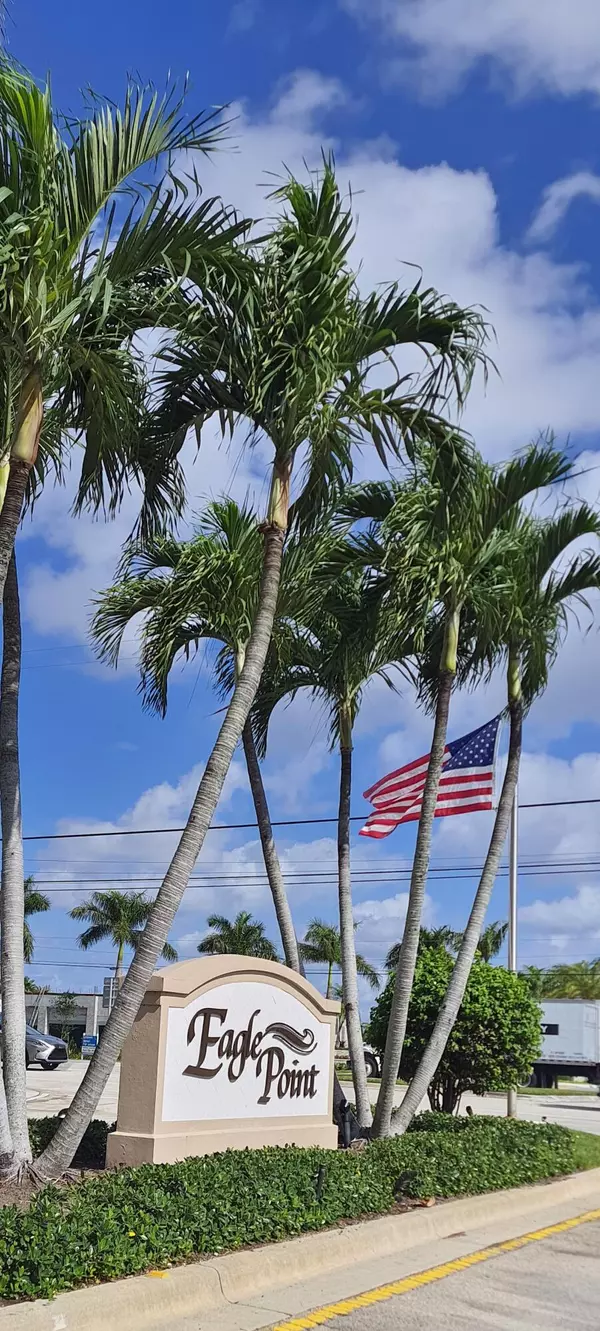Bought with Century 21 Tenace Realty
$445,000
$470,000
5.3%For more information regarding the value of a property, please contact us for a free consultation.
7512 Eagle Point DR Delray Beach, FL 33446
3 Beds
2 Baths
1,463 SqFt
Key Details
Sold Price $445,000
Property Type Single Family Home
Sub Type Single Family Detached
Listing Status Sold
Purchase Type For Sale
Square Footage 1,463 sqft
Price per Sqft $304
Subdivision Eagle Point
MLS Listing ID RX-10883229
Sold Date 06/09/23
Style Contemporary
Bedrooms 3
Full Baths 2
Construction Status Resale
HOA Fees $325/mo
HOA Y/N Yes
Abv Grd Liv Area 9
Year Built 1996
Annual Tax Amount $5,334
Tax Year 2022
Property Description
Great Opportunity to create your own home style and taste. EXCEPTIONAL COMMUNITY, LOCATION AND OPPORTUNITY TO LIVE IN DELRAY BEACH EAGLE POINT COMMUNITY FOR ALL AGES. LOW HOA Property offers 3bed/2bath with volume ceiling, spacious dining/living room areas, lots of cabinets in the kitchen, patio in the back with a back yard, garage for 2 car and more at driveway. Excellent gated community, the house is a few steps from the clubhouse offering pool, small gym and clubhouse. HOA is $ 325.00 per month (wowww). Very desirable community and location!! BRING YOUR OFFERS! MULTIPLE OFFERS WILL BE ACCEPTED. ALL MESUREMENTS ARE APROX. GATED COMMUNNITY
Location
State FL
County Palm Beach
Area 4640
Zoning RTU
Rooms
Other Rooms Attic, Laundry-Inside, Laundry-Util/Closet
Master Bath Mstr Bdrm - Ground, Separate Shower, Separate Tub, Whirlpool Spa
Interior
Interior Features Built-in Shelves, Closet Cabinets, Ctdrl/Vault Ceilings, French Door, Roman Tub, Split Bedroom, Volume Ceiling, Walk-in Closet
Heating Central, Electric
Cooling Ceiling Fan, Central, Electric
Flooring Carpet, Ceramic Tile, Tile
Furnishings Unfurnished
Exterior
Exterior Feature Auto Sprinkler, Covered Patio, Screen Porch, Shutters
Garage 2+ Spaces, Driveway, Garage - Attached, Garage - Building, Vehicle Restrictions
Garage Spaces 2.0
Community Features Sold As-Is
Utilities Available Cable, Electric
Amenities Available Clubhouse, Fitness Center, Pool
Waterfront No
Waterfront Description None
View Other
Roof Type Flat Tile,S-Tile,Wood Truss/Raft
Present Use Sold As-Is
Exposure Southeast
Private Pool No
Building
Lot Description < 1/4 Acre, Paved Road, Private Road
Story 1.00
Foundation Concrete, Stucco
Construction Status Resale
Others
Pets Allowed Yes
HOA Fee Include Cable,Common Areas,Lawn Care,Maintenance-Exterior,Pool Service
Senior Community No Hopa
Restrictions Buyer Approval,Commercial Vehicles Prohibited,Interview Required,No Lease 1st Year
Security Features Gate - Unmanned
Acceptable Financing Cash, Conventional, FHA, VA
Membership Fee Required No
Listing Terms Cash, Conventional, FHA, VA
Financing Cash,Conventional,FHA,VA
Pets Description No Aggressive Breeds
Read Less
Want to know what your home might be worth? Contact us for a FREE valuation!

Our team is ready to help you sell your home for the highest possible price ASAP






