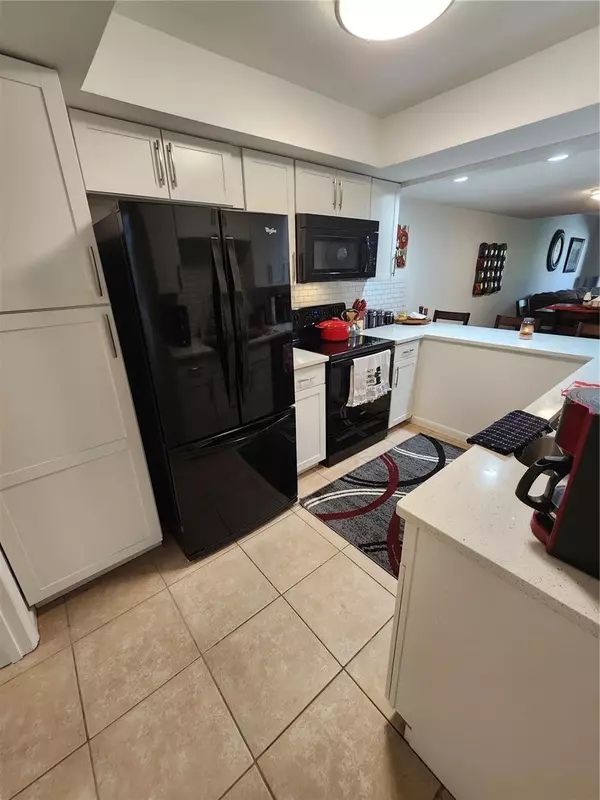$176,000
$179,900
2.2%For more information regarding the value of a property, please contact us for a free consultation.
2560 DEMARET DR #311A Titusville, FL 32780
2 Beds
2 Baths
1,200 SqFt
Key Details
Sold Price $176,000
Property Type Condo
Sub Type Condominium
Listing Status Sold
Purchase Type For Sale
Square Footage 1,200 sqft
Price per Sqft $146
Subdivision Spanish Oaks Condo Sec 3
MLS Listing ID O6094950
Sold Date 07/14/23
Bedrooms 2
Full Baths 2
Construction Status Inspections
HOA Fees $372/mo
HOA Y/N Yes
Originating Board Stellar MLS
Year Built 1973
Annual Tax Amount $1,537
Lot Size 4,356 Sqft
Acres 0.1
Property Description
Back on the Market!!Welcome Home! Price Reduced! Check out this move-in ready home, featuring Quartz counter tops and Black appliances in the kitchen, and ceramic tile through out the whole main areas. A huge living room, plus a comfortable dining area are open to the kitchen combining loads of gathering and entertaining space in this cheerful home, while a split floor plan delivers privacy and quiet personal bedroom space for both. Enjoy Florida outdoor living in the enclosed Florida porch which includes screen and vinyl windows. New water heater was just installed along with new windows in the front bedroom. A/C unit was just serviced in June, All the major work has been done for you. — Come see this charming home and make it yours today! Front Porch area is not usable!!
Location
State FL
County Brevard
Community Spanish Oaks Condo Sec 3
Interior
Interior Features Ceiling Fans(s), Living Room/Dining Room Combo, Split Bedroom, Walk-In Closet(s)
Heating Central, Electric
Cooling Central Air
Flooring Carpet, Ceramic Tile
Fireplace false
Appliance Dishwasher, Disposal, Dryer, Electric Water Heater, Microwave, Range, Refrigerator, Washer
Laundry Laundry Room
Exterior
Exterior Feature Balcony, Sliding Doors
Community Features Buyer Approval Required, Deed Restrictions
Utilities Available Cable Connected, Electricity Connected, Public, Water Connected
Waterfront false
View Golf Course
Roof Type Shingle
Garage false
Private Pool No
Building
Story 2
Entry Level One
Foundation Slab
Sewer Public Sewer
Water None
Structure Type Block, Stucco
New Construction false
Construction Status Inspections
Others
Pets Allowed Yes
HOA Fee Include Cable TV, Internet, Pest Control, Sewer, Trash
Senior Community No
Ownership Fee Simple
Monthly Total Fees $372
Acceptable Financing Cash, Conventional
Membership Fee Required Required
Listing Terms Cash, Conventional
Special Listing Condition None
Read Less
Want to know what your home might be worth? Contact us for a FREE valuation!

Our team is ready to help you sell your home for the highest possible price ASAP

© 2024 My Florida Regional MLS DBA Stellar MLS. All Rights Reserved.
Bought with BELLA HOUSE REALTY






