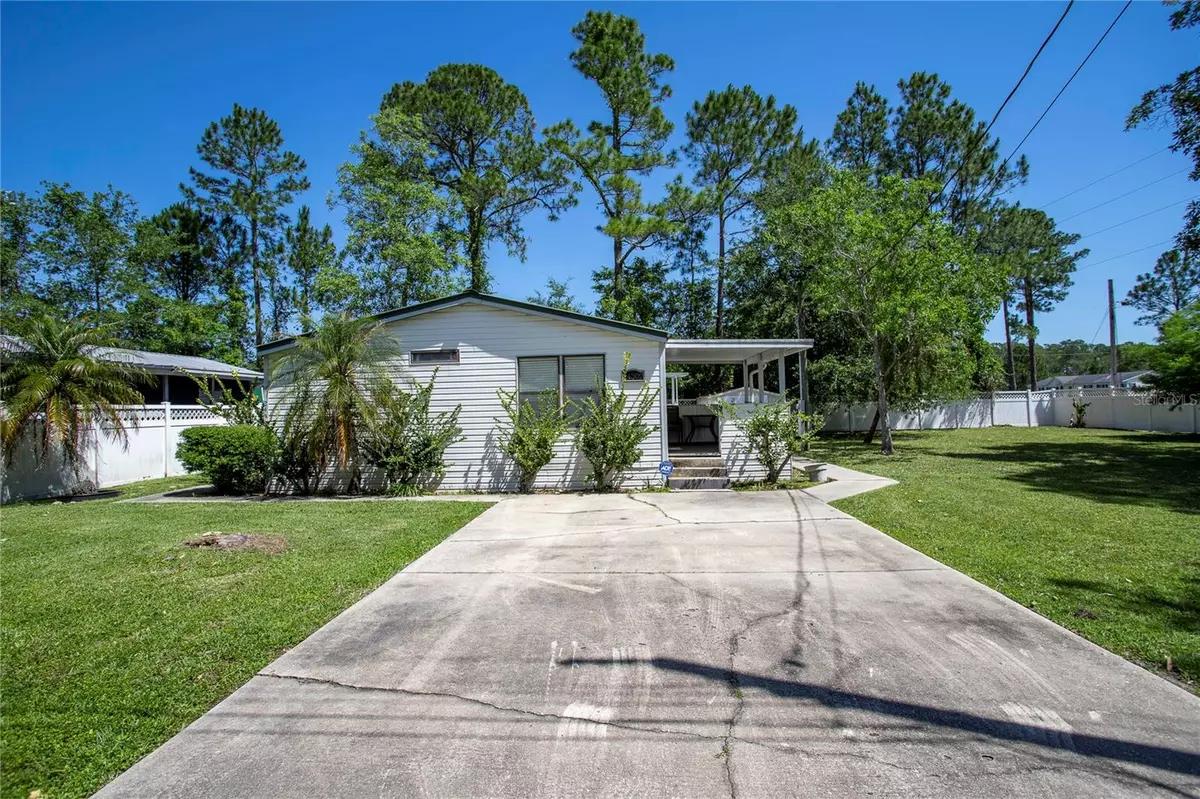$190,000
$199,000
4.5%For more information regarding the value of a property, please contact us for a free consultation.
24302 MAXWELL ST Astor, FL 32102
3 Beds
2 Baths
1,144 SqFt
Key Details
Sold Price $190,000
Property Type Manufactured Home
Sub Type Manufactured Home - Post 1977
Listing Status Sold
Purchase Type For Sale
Square Footage 1,144 sqft
Price per Sqft $166
Subdivision Eagle Nest
MLS Listing ID G5068230
Sold Date 09/22/23
Bedrooms 3
Full Baths 2
Construction Status Inspections
HOA Y/N No
Originating Board Stellar MLS
Year Built 1995
Annual Tax Amount $1,198
Lot Size 10,454 Sqft
Acres 0.24
Lot Dimensions 105x100
Property Description
Pride of ownership shows in this beautiful, completely furnished double-wide tucked away in the heart of Astor...NO HOA!!! The house was completely re-plumbed, including a new water heater, in June 2023. If you love fishing, boating, and peace and quiet -- this is the home for you! Several boat ramps are nearby, and you are a short distance from the St. John's River. Take a boat ride, and you may find yourself on the Atlantic Ocean with nothing but open seas and blue skies all around you! This home sits on a double corner lot that is fenced. A/C is about 7 years old, and the metal roof is about 5 years old. There is also a shed on the property with electricity -- this can be perfect storage or a workshop. It's up to you. This home has so many possibilities! This is the perfect home for seasonal residents or year-round folks who want to move right in and begin living the Florida lifestyle -- convenient to recreation areas and a quick walk to the library. Termite bond transferable to the new owner -- could be you! Don't wait! Schedule your tour today and make this home your own.
Location
State FL
County Lake
Community Eagle Nest
Zoning A
Rooms
Other Rooms Formal Dining Room Separate, Inside Utility
Interior
Interior Features Ceiling Fans(s)
Heating Central, Electric
Cooling Central Air
Flooring Carpet, Ceramic Tile
Furnishings Furnished
Fireplace false
Appliance Dryer, Electric Water Heater, Range, Refrigerator, Washer
Laundry Inside, Laundry Room
Exterior
Exterior Feature Sliding Doors
Garage Driveway, On Street
Fence Fenced, Vinyl
Utilities Available Cable Available, Cable Connected, Electricity Connected, Public
Waterfront false
Water Access 1
Water Access Desc River
View Trees/Woods
Roof Type Metal
Porch Covered, Porch
Garage false
Private Pool No
Building
Lot Description Corner Lot, Paved
Story 1
Entry Level One
Foundation Pillar/Post/Pier, Slab
Lot Size Range 1/4 to less than 1/2
Sewer Public Sewer
Water Public
Structure Type Wood Frame
New Construction false
Construction Status Inspections
Schools
Elementary Schools Umatilla Elem
Middle Schools Umatilla Middle
High Schools Umatilla High
Others
Senior Community No
Ownership Fee Simple
Acceptable Financing Cash
Listing Terms Cash
Special Listing Condition None
Read Less
Want to know what your home might be worth? Contact us for a FREE valuation!

Our team is ready to help you sell your home for the highest possible price ASAP

© 2024 My Florida Regional MLS DBA Stellar MLS. All Rights Reserved.
Bought with EXP REALTY LLC






