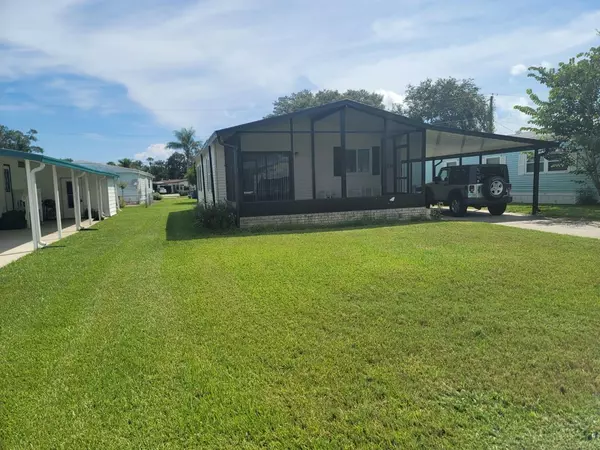$161,000
$164,900
2.4%For more information regarding the value of a property, please contact us for a free consultation.
4343 W Indian River DR Edgewater, FL 32141
2 Beds
2 Baths
1,012 SqFt
Key Details
Sold Price $161,000
Property Type Manufactured Home
Sub Type Manufactured Home - Post 1977
Listing Status Sold
Purchase Type For Sale
Square Footage 1,012 sqft
Price per Sqft $159
Subdivision River Park Mobile Home Colony Sec 01
MLS Listing ID NS1077022
Sold Date 12/06/23
Bedrooms 2
Full Baths 2
HOA Fees $250/mo
HOA Y/N Yes
Originating Board New Smyrna Beach Board of Realtors
Year Built 1985
Lot Size 4,791 Sqft
Acres 0.11
Lot Dimensions 50 X 100
Property Description
Experience comfort and convenience in this meticulously maintained, extra-wide 2-bedroom, 2-bath home that's truly move-in ready. Set on your own land—no leasing fees here—this property is a rare find. Revel in outdoor living with an expansive front screen porch, perfect for enjoying tranquil evenings. Rest easy knowing the home is outfitted with a new roof as of 2022. Additional features include a spacious carport, complemented by an attached workshop and dedicated laundry area. Priced for immediate sale, this opportunity won't last long. Located in an extremely desirable community that boasts an array of amenities, including a fabulous swimming pool, this home offers both a prime location and peace of mind. Please note, while all information is intended to be accurate, it is not guaranteed and should be independently verified. ;Water: City
Location
State FL
County Volusia
Community River Park Mobile Home Colony Sec 01
Zoning MH
Interior
Interior Features Walk-In Closet(s)
Heating Central, Electric
Cooling Central Air
Flooring Carpet
Furnishings Furnished
Appliance Dishwasher, Disposal, Dryer, Electric Water Heater, Range, Refrigerator, Washer
Exterior
Exterior Feature Storage
Garage Covered, Other
Community Features Pool
Roof Type Shingle
Porch Porch
Garage false
Building
Lot Description City Limits
Story 1
Entry Level One
Sewer Public Sewer
Water See Remarks
Structure Type Frame,Other
Others
HOA Fee Include Pool,Maintenance Grounds
Senior Community No
Special Listing Condition None
Read Less
Want to know what your home might be worth? Contact us for a FREE valuation!

Our team is ready to help you sell your home for the highest possible price ASAP

© 2024 My Florida Regional MLS DBA Stellar MLS. All Rights Reserved.
Bought with EXIT REAL ESTATE PROPERTY SOL






