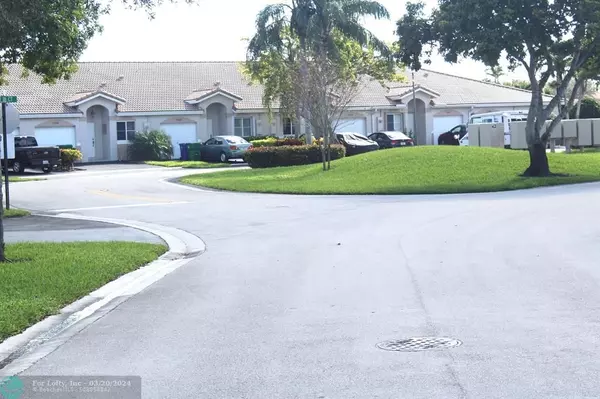$435,000
$445,000
2.2%For more information regarding the value of a property, please contact us for a free consultation.
1801 SW 112th Ter #1801 Miramar, FL 33025
3 Beds
2 Baths
1,136 SqFt
Key Details
Sold Price $435,000
Property Type Townhouse
Sub Type Villa
Listing Status Sold
Purchase Type For Sale
Square Footage 1,136 sqft
Price per Sqft $382
Subdivision The Villages Of Renaissan
MLS Listing ID F10413228
Sold Date 03/20/24
Style Villa Fee Simple
Bedrooms 3
Full Baths 2
Construction Status Resale
HOA Fees $294/mo
HOA Y/N Yes
Year Built 1999
Annual Tax Amount $2,400
Tax Year 2022
Property Description
LOCATION! The Villages of Renaissance is in the heart of Miramar in a very desirable area, minutes to Shopping, Restaurants, Major expressways, Great schools, Parks, Malls. This private 3 beds/2 bath sought after-Corner Home has its own entryway, NEW ROOF & FRESHLY PAINTED EXTERIOR, split floor plan, Spacious Master suite-walk-in closets, Open floor plan-living, dining rooms/kitchen with NEW stainless-steel appliances-fridge, electric oven/microwave. Tranquil backyard, tropical fruit trees, no homes to back of property, privacy wall, lots of space to BBQ & RELAX. 1 Car Garage/parking for 2 cars in driveway, lots of guests parking, accordion shutters throughout home. Community offers great amenities, gorgeous pool, multiple tennis courts, kids' playground with a Low Association Fee!!!
Location
State FL
County Broward County
Area Hollywood South West (3990;3190)
Building/Complex Name THE VILLAGES OF RENAISSAN
Rooms
Bedroom Description Entry Level
Dining Room Breakfast Area, Dining/Living Room, Snack Bar/Counter
Interior
Interior Features First Floor Entry
Heating Central Heat
Cooling Central Cooling
Flooring Ceramic Floor
Equipment Automatic Garage Door Opener, Dishwasher, Dryer, Electric Range, Electric Water Heater, Microwave, Refrigerator, Smoke Detector, Washer
Exterior
Exterior Feature Fence, Fruit Trees, Privacy Wall
Garage Attached
Garage Spaces 1.0
Community Features Gated Community
Amenities Available Bbq/Picnic Area, Child Play Area, Pool, Tennis
Waterfront No
Water Access Y
Water Access Desc None
Private Pool No
Building
Unit Features Garden View
Foundation Concrete Block Construction, Cbs Construction
Unit Floor 1
Construction Status Resale
Others
Pets Allowed Yes
HOA Fee Include 294
Senior Community No HOPA
Restrictions Other Restrictions
Security Features Complex Fenced,Card Entry,Phone Entry,Other Security
Acceptable Financing Cash, Conventional, FHA-Va Approved
Membership Fee Required No
Listing Terms Cash, Conventional, FHA-Va Approved
Pets Description No Aggressive Breeds
Read Less
Want to know what your home might be worth? Contact us for a FREE valuation!

Our team is ready to help you sell your home for the highest possible price ASAP

Bought with Weichert Realtors Capella Estates






