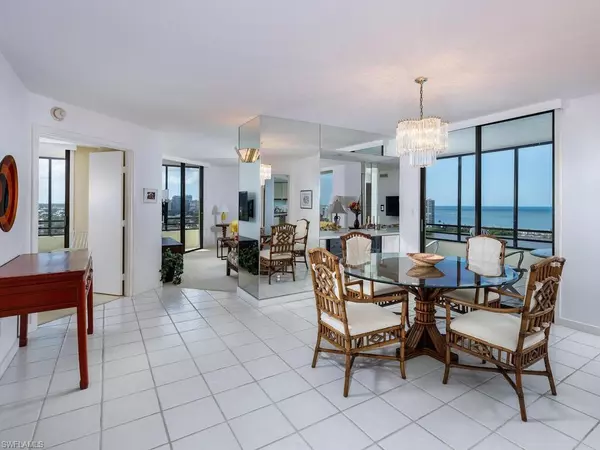$1,380,000
$1,550,000
11.0%For more information regarding the value of a property, please contact us for a free consultation.
5555 Heron Point DR #1602 Naples, FL 34108
3 Beds
3 Baths
1,978 SqFt
Key Details
Sold Price $1,380,000
Property Type Condo
Sub Type High Rise (8+)
Listing Status Sold
Purchase Type For Sale
Square Footage 1,978 sqft
Price per Sqft $697
Subdivision Heron At Pelican Bay
MLS Listing ID 223067946
Sold Date 04/01/24
Bedrooms 3
Full Baths 3
Condo Fees $8,285/qua
HOA Y/N No
Originating Board Naples
Year Built 1983
Annual Tax Amount $12,694
Tax Year 2022
Property Description
C11771 - Sweeping direct views of the Gulf are the centerpiece of this exquisite Heron residence.
All main living areas and bedrooms offer panoramic Gulf and sunset views. With a spacious floor plan,
this 16th floor unit boasts 3 bedroom suites with full bathrooms. The primary suite is a sanctuary in itself and opens onto one of two open air lanais.
The Heron is a low-density boutique building with two units per floor, and 40 condos total. The uniquely designed architectural gem affords stunning views in all directions, of the Gulf, Bay and City. The Heron features a secure lobby with on-site managers, secure underground parking, updated fitness center, social room, private tennis and pickleball court, and a private pool and spa.
Enjoy a short walk to Artis-Naples, Waterside shops or take the tram service and indulge in a lunch at the Pelican Bay beach, offering private access to two and a half miles of white sandy beach with attended beach services. Additional Pelican Bay Foundation amenities include 43 acres of parks and recreation areas, two beachfront restaurants, two tennis facilities, and a community and fitness center.
Location
State FL
County Collier
Area Pelican Bay
Rooms
Bedroom Description Split Bedrooms
Dining Room Formal
Kitchen Island
Interior
Interior Features Closet Cabinets, Foyer, Walk-In Closet(s)
Heating Central Electric
Flooring Carpet, Tile
Equipment Auto Garage Door, Dishwasher, Disposal, Dryer, Microwave, Range, Refrigerator, Refrigerator/Freezer, Refrigerator/Icemaker, Self Cleaning Oven, Washer
Furnishings Furnished
Fireplace No
Appliance Dishwasher, Disposal, Dryer, Microwave, Range, Refrigerator, Refrigerator/Freezer, Refrigerator/Icemaker, Self Cleaning Oven, Washer
Heat Source Central Electric
Exterior
Exterior Feature Screened Lanai/Porch, Outdoor Shower, Tennis Court(s)
Garage 1 Assigned, Circular Driveway, Guest, Paved, Under Bldg Open, Attached
Garage Spaces 1.0
Pool Community
Community Features Clubhouse, Pool, Fitness Center, Restaurant, Sidewalks, Street Lights, Tennis Court(s), Golf
Amenities Available Barbecue, Beach - Private, Beach Access, Beach Club Available, Beach Club Included, Bike Storage, Clubhouse, Pool, Community Room, Spa/Hot Tub, Fitness Center, Guest Room, Internet Access, Pickleball, Private Beach Pavilion, Private Membership, Restaurant, Sidewalk, Streetlight, Tennis Court(s), Trash Chute, Underground Utility, Car Wash Area
Waterfront Yes
Waterfront Description Gulf Frontage
View Y/N Yes
View Bay, City, Gulf, Gulf and Bay, Mangroves
Roof Type Built-Up
Street Surface Paved
Total Parking Spaces 1
Garage Yes
Private Pool No
Building
Building Description Concrete Block,Poured Concrete,Stucco, DSL/Cable Available
Story 1
Water Central
Architectural Style High Rise (8+)
Level or Stories 1
Structure Type Concrete Block,Poured Concrete,Stucco
New Construction No
Others
Pets Allowed Limits
Senior Community No
Pet Size 20
Tax ID 49681120001
Ownership Condo
Num of Pet 1
Read Less
Want to know what your home might be worth? Contact us for a FREE valuation!

Our team is ready to help you sell your home for the highest possible price ASAP

Bought with John R Wood Properties






