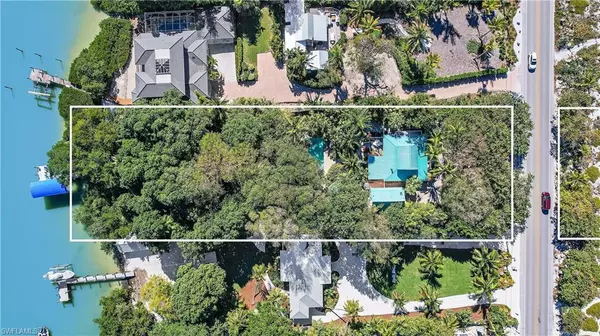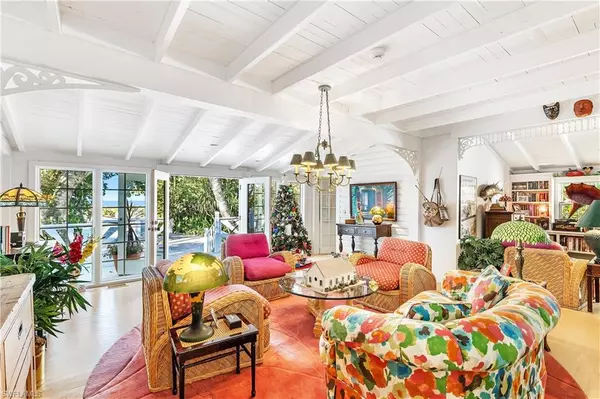$8,795,000
$8,795,000
For more information regarding the value of a property, please contact us for a free consultation.
Address not disclosed Captiva, FL 33924
4 Beds
4 Baths
2,112 SqFt
Key Details
Sold Price $8,795,000
Property Type Single Family Home
Sub Type Single Family Residence
Listing Status Sold
Purchase Type For Sale
Square Footage 2,112 sqft
Price per Sqft $4,164
Subdivision Dickeys John R Subd
MLS Listing ID 222008106
Sold Date 05/25/22
Bedrooms 4
Full Baths 3
Half Baths 1
HOA Y/N No
Originating Board Florida Gulf Coast
Year Built 1930
Annual Tax Amount $26,010
Tax Year 2020
Lot Size 1.083 Acres
Acres 1.083
Property Description
This Old Florida charmer "circa 1910" has gingerbread trim, shaker siding, metal roof and is surrounded by a leafy hammock of mature tropical vegetation. Situated in the exclusive Gulf-to-Bay stretch of Captiva Island. Enter this nostalgic, true Cracker-style cottage with white wood shutters on the windows, a double French door entry, wood beamed ceilings and wood floors to a cheery, comfortable home filled with years of family memories. Just over an acre, this family compound has it all and brings a lure of living in a tropical climate on the Gulf of Mexico. The main house features 3 bedrooms, 2.5 baths, living room, family room, dining room, kitchen and an open patio deck that looks over the open, heated pool. There is a separate single car garage with a guest suite above that offers a kitchenette, bedroom and full bath. Take a walk on one of the many paver walkways throughout the property to the "Secret Garden" and the dock w/lift. Enjoy the private path to the beach!!
Location
State FL
County Lee
Area Dickeys John R Subd
Zoning TFC2
Rooms
Bedroom Description First Floor Bedroom,Master BR Ground,Split Bedrooms
Dining Room See Remarks
Kitchen Gas Available
Interior
Interior Features Built-In Cabinets, French Doors, Smoke Detectors, Vaulted Ceiling(s)
Heating Central Electric, Zoned
Flooring Carpet, Tile, Wood
Equipment Cooktop - Gas, Dishwasher, Disposal, Dryer, Microwave, Refrigerator, Refrigerator/Icemaker, Smoke Detector, Washer
Furnishings Unfurnished
Fireplace No
Window Features Skylight(s)
Appliance Gas Cooktop, Dishwasher, Disposal, Dryer, Microwave, Refrigerator, Refrigerator/Icemaker, Washer
Heat Source Central Electric, Zoned
Exterior
Exterior Feature Awning(s), Composite Dock, Dock Included, Courtyard, Outdoor Shower
Parking Features Driveway Paved, Free Standing, Golf Cart, Detached
Garage Spaces 1.0
Pool Below Ground, Equipment Stays, Gas Heat
Amenities Available None
Waterfront Description Bay,Gulf Frontage,Navigable
View Y/N Yes
View Gulf
Roof Type Metal
Street Surface Paved
Porch Awning(s), Deck
Total Parking Spaces 1
Garage Yes
Private Pool Yes
Building
Lot Description See Remarks
Story 2
Sewer Septic Tank
Water Central
Architectural Style Florida, Single Family
Level or Stories 2
Structure Type See Remarks,Wood Frame,Wood Siding
New Construction No
Others
Pets Allowed Yes
Senior Community No
Tax ID 35-45-21-04-00000.0110
Ownership Single Family
Security Features Smoke Detector(s)
Read Less
Want to know what your home might be worth? Contact us for a FREE valuation!

Our team is ready to help you sell your home for the highest possible price ASAP

Bought with John R. Wood Properties






