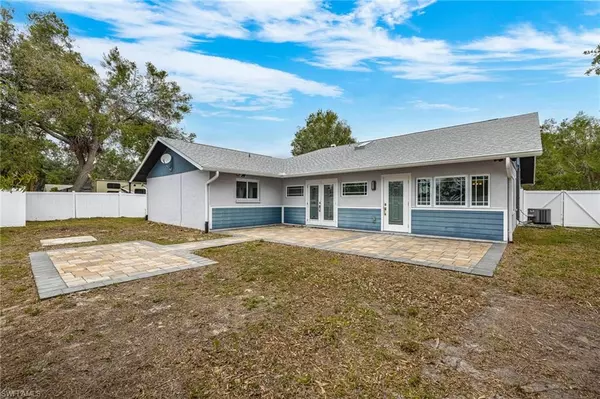$300,000
$349,500
14.2%For more information regarding the value of a property, please contact us for a free consultation.
1521 Sunkist WAY Fort Myers, FL 33905
3 Beds
2 Baths
2,116 SqFt
Key Details
Sold Price $300,000
Property Type Single Family Home
Sub Type Ranch,Single Family Residence
Listing Status Sold
Purchase Type For Sale
Square Footage 2,116 sqft
Price per Sqft $141
Subdivision Orange River Hills
MLS Listing ID 223027851
Sold Date 06/30/23
Bedrooms 3
Full Baths 2
HOA Y/N No
Originating Board Florida Gulf Coast
Year Built 1984
Annual Tax Amount $1,300
Tax Year 2022
Lot Size 0.261 Acres
Acres 0.2609
Property Description
SELLERS OFFERING $20,000 TOWARDS BUYERS CLOSING COSTS!! Beautifully renovated and move in ready, check out this gorgeous 2100+ sq. ft. home located in Orange River Hills! With 3 bedrooms, 2 full bathrooms, two flex/den spaces, two dining areas and two living rooms - you're sure to love all this floor plan has to offer! Most of the interior was completely redone and a list of the brand new upgrades include: porcelain tile throughout, interior paint, 5.25" base boards, interior doors/frames, soft close cabinets throughout with Venetian ice quartz countertops, sinks and facets, garbage disposal, recessed led lighting, all new shower tile and door enclosures, light fixtures, outlets and switches, vapor barrier insulation and more! The owners suite has a bonus space that can be used as an office, nursery or whatever your heart desires. Each bedroom has a large walk in closet. The kitchen's walk in pantry also offers ample storage. Impact windows with pull down sun shades. The white vinyl fence in the backyard offers plenty of privacy. Allow your kids to run or pets to play freely, or even host a BBQ with friends! Neighborhood boat ramp. Agents see confidential remarks before scheduling!
Location
State FL
County Lee
Area Orange River Hills
Zoning RS-1
Rooms
Bedroom Description Split Bedrooms
Dining Room Dining - Living
Kitchen Walk-In Pantry
Interior
Interior Features Built-In Cabinets, Pantry
Heating Central Electric
Flooring Tile
Equipment Auto Garage Door, Dishwasher, Disposal, Dryer, Refrigerator, Washer
Furnishings Unfurnished
Fireplace No
Appliance Dishwasher, Disposal, Dryer, Refrigerator, Washer
Heat Source Central Electric
Exterior
Garage Paved, Attached
Garage Spaces 2.0
Fence Fenced
Community Features Fishing
Amenities Available Community Boat Ramp, Fishing Pier
Waterfront No
Waterfront Description None
View Y/N Yes
View Trees/Woods
Roof Type Shingle
Street Surface Paved
Total Parking Spaces 2
Garage Yes
Private Pool No
Building
Lot Description Regular
Story 1
Sewer Septic Tank
Water Central
Architectural Style Ranch, Single Family
Level or Stories 1
Structure Type Concrete Block,Stucco,Wood Siding
New Construction No
Others
Pets Allowed Yes
Senior Community No
Tax ID 02-44-25-07-0000B.0160
Ownership Single Family
Read Less
Want to know what your home might be worth? Contact us for a FREE valuation!

Our team is ready to help you sell your home for the highest possible price ASAP

Bought with Experience Real Estate Group L






