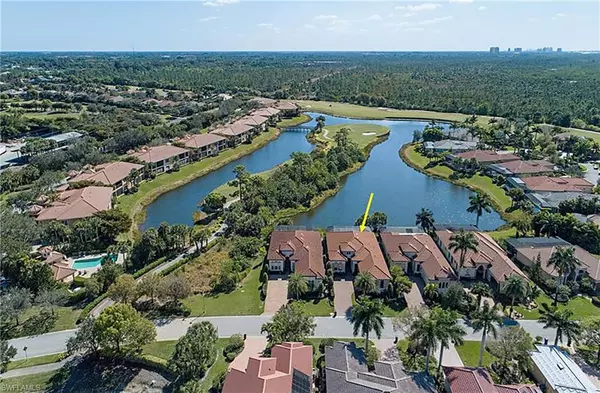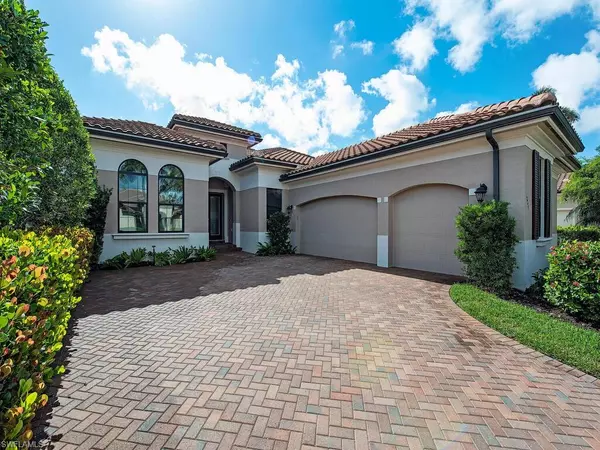$1,020,000
$1,099,000
7.2%For more information regarding the value of a property, please contact us for a free consultation.
18511 Cypress Haven DR Fort Myers, FL 33908
3 Beds
3 Baths
2,865 SqFt
Key Details
Sold Price $1,020,000
Property Type Single Family Home
Sub Type Ranch,Single Family Residence
Listing Status Sold
Purchase Type For Sale
Square Footage 2,865 sqft
Price per Sqft $356
Subdivision Cypress Bend
MLS Listing ID 223084661
Sold Date 05/29/24
Bedrooms 3
Full Baths 2
Half Baths 1
HOA Fees $228/qua
HOA Y/N Yes
Originating Board Bonita Springs
Year Built 2016
Annual Tax Amount $6,946
Tax Year 2023
Lot Size 9,147 Sqft
Acres 0.21
Property Description
H12729 NO WAITING FOR GOLF MEMBERSHIP IN SHADOW WOOD GOLF AND COUNTRY CLUB!! Come see this move in ready, upgraded home with spectacular lake views! Home built in 2016, is the perfect place for your Florida lifestyle. The southern exposure provides plenty of natural light, keeping the feel of this home light and airy. Volume and tray ceilings, crown molding and quartz counter tops are some of the desirable upgrades. The kitchen, with high end appliances and double ovens, opens to the great room which is perfect for entertaining.The formal dining area, and seating area on the lanai provide plenty of room for all your guests. The spacious primary bedroom over looks the lake, preserve and golf course. A split bedroom floor plan allows for privacy for you and your guests. Impact glass throughout provides complete storm protection. Shadow Wood has 3 championship golf courses and 2 Country Clubs. Shadow Wood Preserve amenities include fishing pier, Pickleball, Bocce Ball, Tennis, Community Center and canoe/kayak launch on the historic Mullock Creek. Membership at Shadow Wood Country Club and The Commons Club is optional. Close to shopping, fine dining and minutes from RSW Airport.
Location
State FL
County Lee
Area Shadow Wood Preserve
Zoning RPD
Rooms
Bedroom Description Master BR Ground,Split Bedrooms
Dining Room Breakfast Bar, Dining - Family, Eat-in Kitchen, Formal
Kitchen Island, Pantry, Walk-In Pantry
Interior
Interior Features Foyer, Laundry Tub, Multi Phone Lines, Pantry, Smoke Detectors, Tray Ceiling(s), Volume Ceiling, Walk-In Closet(s), Window Coverings
Heating Central Electric
Flooring Tile, Vinyl
Equipment Auto Garage Door, Cooktop - Electric, Dishwasher, Disposal, Double Oven, Dryer, Microwave, Refrigerator/Icemaker, Security System, Self Cleaning Oven, Smoke Detector, Washer, Wine Cooler
Furnishings Unfurnished
Fireplace No
Window Features Window Coverings
Appliance Electric Cooktop, Dishwasher, Disposal, Double Oven, Dryer, Microwave, Refrigerator/Icemaker, Self Cleaning Oven, Washer, Wine Cooler
Heat Source Central Electric
Exterior
Exterior Feature Screened Lanai/Porch
Garage Attached
Garage Spaces 3.0
Pool Below Ground, Concrete, Electric Heat, Salt Water, Screen Enclosure
Community Features Clubhouse, Park, Golf, Sidewalks, Street Lights, Tennis Court(s), Gated
Amenities Available Barbecue, Beach Club Available, Bike And Jog Path, Bocce Court, Clubhouse, Park, Golf Course, Pickleball, Play Area, Sidewalk, Streetlight, Tennis Court(s), Underground Utility
Waterfront Yes
Waterfront Description Lake
View Y/N Yes
View Golf Course, Lake, Landscaped Area, Preserve
Roof Type Tile
Total Parking Spaces 3
Garage Yes
Private Pool Yes
Building
Lot Description Regular
Building Description Concrete Block,Stucco, DSL/Cable Available
Story 1
Water Central
Architectural Style Ranch, Single Family
Level or Stories 1
Structure Type Concrete Block,Stucco
New Construction No
Others
Pets Allowed Limits
Senior Community No
Tax ID 18-46-25-25-00000.0310
Ownership Single Family
Security Features Security System,Smoke Detector(s),Gated Community
Num of Pet 2
Read Less
Want to know what your home might be worth? Contact us for a FREE valuation!

Our team is ready to help you sell your home for the highest possible price ASAP

Bought with Robert Slack LLC






