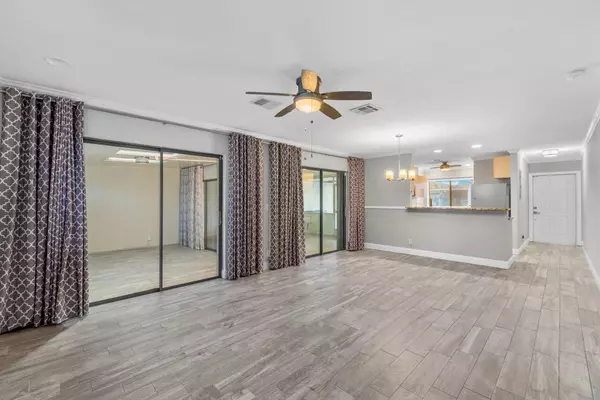Bought with Re/Max Rex
$320,000
$320,150
For more information regarding the value of a property, please contact us for a free consultation.
14934 Wildflower LN Delray Beach, FL 33446
3 Beds
2 Baths
1,485 SqFt
Key Details
Sold Price $320,000
Property Type Single Family Home
Sub Type Villa
Listing Status Sold
Purchase Type For Sale
Square Footage 1,485 sqft
Price per Sqft $215
Subdivision Camelot Village Sec 2
MLS Listing ID RX-10936533
Sold Date 05/31/24
Style Villa
Bedrooms 3
Full Baths 2
Construction Status Resale
HOA Fees $280/mo
HOA Y/N Yes
Year Built 1979
Annual Tax Amount $3,180
Tax Year 2022
Lot Size 2,265 Sqft
Property Description
Completely Renovated, true 3 bedroom villa with attached carport plus 2nd parking area. All new 'wood-look' tile flooring thru-out the entire unit. Kitchen is opened up, granite counters and snack bar, subway tiles, stainless steel appliances and butcher 'block' on wheels, full-size front load washer/dryer.SECURITY SYSTEM. Huge master walk-in-closet, great closet sizes in 2nd/3rd bedrooms. Split floor plan! 2 Patios areas, both tiled, and one under air-conditioning with sky lights for extra living space. Plus extra storage room. Accordion Shutters on all windows! GE Electric panel.This unit has it all! WALK TO THE CLUBHOUSE across the street! Community pool, billiards, library, exercise room, community room, on-site management. Included in HOA fee is basic cable + HBO, pest control, lawn
Location
State FL
County Palm Beach
Community Camelot Village
Area 4630
Zoning RH
Rooms
Other Rooms Florida, Laundry-Inside, Storage
Master Bath Combo Tub/Shower, Mstr Bdrm - Ground
Interior
Interior Features Foyer, Sky Light(s), Split Bedroom, Walk-in Closet
Heating Central, Electric
Cooling Central, Electric
Flooring Tile
Furnishings Unfurnished
Exterior
Exterior Feature Auto Sprinkler, Covered Patio
Garage Carport - Attached, Driveway
Community Features Sold As-Is
Utilities Available Public Sewer, Public Water
Amenities Available Billiards, Clubhouse, Community Room, Fitness Center, Game Room, Library, Pool
Waterfront No
Waterfront Description None
Present Use Sold As-Is
Exposure West
Private Pool No
Building
Lot Description < 1/4 Acre
Story 1.00
Unit Features Corner
Foundation CBS
Construction Status Resale
Others
Pets Allowed No
HOA Fee Include Cable,Common Areas,Lawn Care,Manager
Senior Community Verified
Restrictions Buyer Approval,Commercial Vehicles Prohibited,Interview Required,No Lease First 2 Years,No Truck
Acceptable Financing Cash, Conventional
Membership Fee Required No
Listing Terms Cash, Conventional
Financing Cash,Conventional
Read Less
Want to know what your home might be worth? Contact us for a FREE valuation!

Our team is ready to help you sell your home for the highest possible price ASAP






