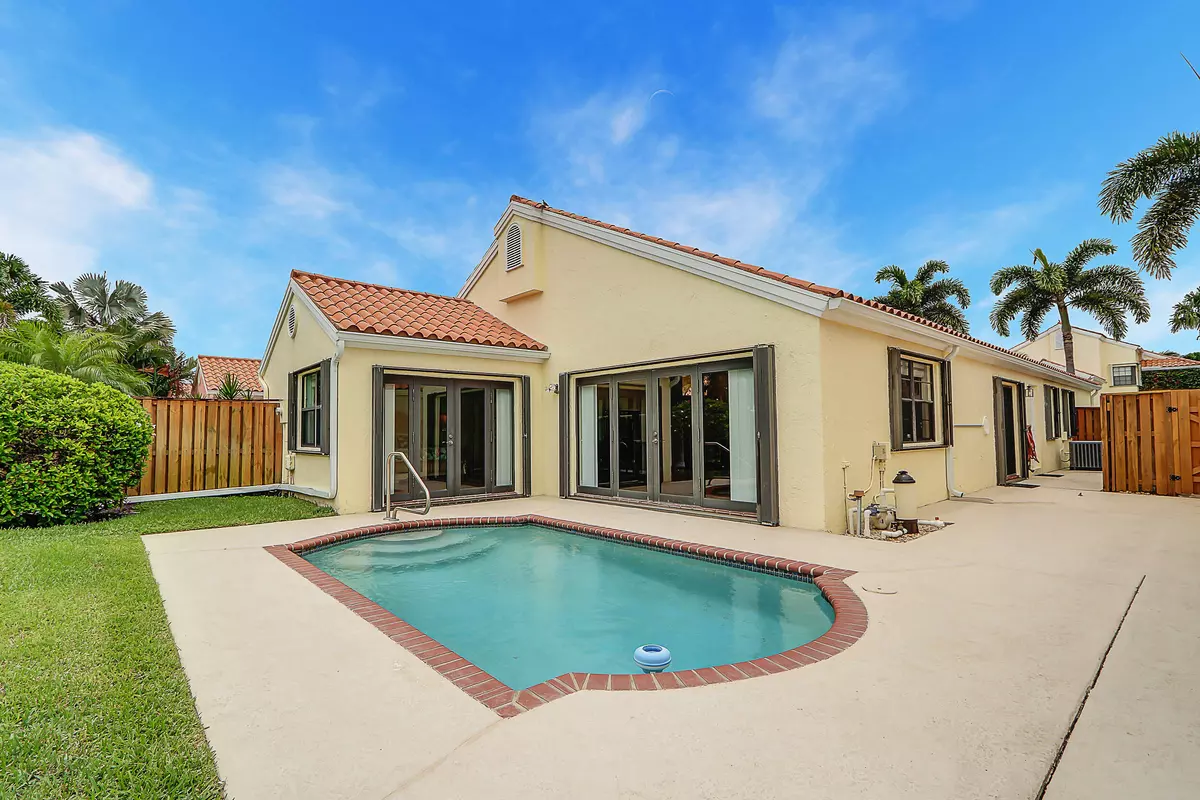Bought with Waterfront Properties & Club C
$680,000
$680,000
For more information regarding the value of a property, please contact us for a free consultation.
2530 La Lique CIR Palm Beach Gardens, FL 33410
3 Beds
2 Baths
1,719 SqFt
Key Details
Sold Price $680,000
Property Type Single Family Home
Sub Type Single Family Detached
Listing Status Sold
Purchase Type For Sale
Square Footage 1,719 sqft
Price per Sqft $395
Subdivision Crystal Pointe
MLS Listing ID RX-10995942
Sold Date 07/09/24
Style Ranch
Bedrooms 3
Full Baths 2
Construction Status Resale
HOA Fees $570/mo
HOA Y/N Yes
Year Built 1987
Annual Tax Amount $4,800
Tax Year 2023
Property Description
Located in the highly desirable Crystal Pointe Community in Palm Beach Gardens. This beautiful home is located within the 24hr manned gate, community which offers many amenities such as: Clubhouse, fitness room, community pool, tennis/pickleball courts, children's playground and more! Crystal Pointe is conveniently located just 10 SHORT minutes to the beach, min to the Gardens Mall and popular dining/entertainment destinations and about 20 min to airport. This single-family residence offering spacious interiors, crown molding, wood floors, high ceilings, tankless water heater, kitchen has Thomasville cabinets and granite countertops. The spacious primary suite has the view of the pool and backyard with impacted/hurricane doors so you can step outside. Move in ready. (See Supplement)...
Location
State FL
County Palm Beach
Community Crystal Pointe
Area 5330
Zoning RES
Rooms
Other Rooms Attic, Family, Laundry-Inside
Master Bath Dual Sinks, Mstr Bdrm - Ground, Separate Shower
Interior
Interior Features Built-in Shelves, Foyer, Laundry Tub, Pull Down Stairs, Split Bedroom, Volume Ceiling, Walk-in Closet
Heating Central
Cooling Central
Flooring Ceramic Tile, Wood Floor
Furnishings Furniture Negotiable
Exterior
Exterior Feature Auto Sprinkler, Shutters
Garage 2+ Spaces, Driveway
Garage Spaces 2.0
Pool Inground
Community Features Gated Community
Utilities Available Cable, Electric, Public Sewer, Public Water
Amenities Available Basketball, Clubhouse, Community Room, Fitness Center, Game Room, Internet Included, Pickleball, Playground, Pool, Sidewalks, Street Lights, Tennis
Waterfront No
Waterfront Description None
Roof Type Barrel
Exposure East
Private Pool Yes
Building
Lot Description < 1/4 Acre
Story 1.00
Foundation Block, CBS, Concrete
Construction Status Resale
Schools
Elementary Schools Dwight D. Eisenhower Elementary School
Middle Schools Howell L. Watkins Middle School
High Schools William T. Dwyer High School
Others
Pets Allowed Restricted
HOA Fee Include Cable,Common Areas,Lawn Care,Manager,Security,Trash Removal
Senior Community No Hopa
Restrictions Buyer Approval,Commercial Vehicles Prohibited,Interview Required,No RV,Tenant Approval
Security Features Gate - Manned
Acceptable Financing Cash, Conventional
Membership Fee Required No
Listing Terms Cash, Conventional
Financing Cash,Conventional
Pets Description No Aggressive Breeds
Read Less
Want to know what your home might be worth? Contact us for a FREE valuation!

Our team is ready to help you sell your home for the highest possible price ASAP






