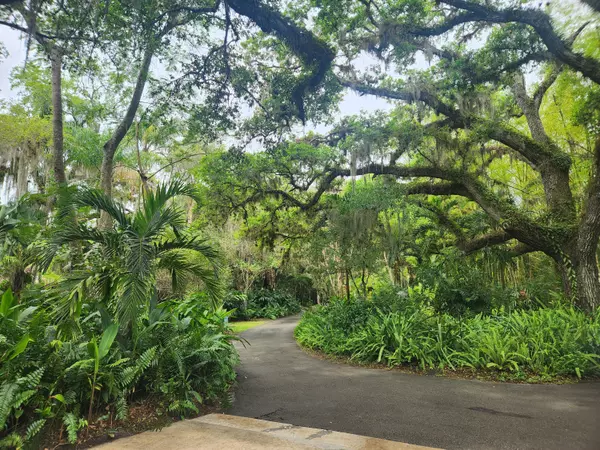Bought with Keller Williams Realty of VB
$700,000
$745,000
6.0%For more information regarding the value of a property, please contact us for a free consultation.
4680 Sunrise BLVD Fort Pierce, FL 34982
4 Beds
3 Baths
2,563 SqFt
Key Details
Sold Price $700,000
Property Type Single Family Home
Sub Type Single Family Detached
Listing Status Sold
Purchase Type For Sale
Square Footage 2,563 sqft
Price per Sqft $273
Subdivision White City
MLS Listing ID RX-10952015
Sold Date 07/19/24
Style Multi-Level,Plantation,Rustic
Bedrooms 4
Full Baths 3
Construction Status Resale
HOA Y/N No
Year Built 1993
Annual Tax Amount $5,377
Tax Year 2023
Lot Size 1.560 Acres
Property Description
RARE & UNIQUE FIND WHERE THE CITY MEETS THE COUNTRY! EXPERIENCE THIS WHITE CITY ESTATE W 1.56 ACRES OF CENTURY OLD OAKS W SPANISH MOSS AND ORCHIDS ABOUND! BAMBOO, OAKS, BROMELIANDS, SUCCULENTS, VINES, FLOWERING TREES AND MORE THAN CAN BE NAMED! THIS HOME BOASTS 4 BEDROOMS (ONE DOWNSTAIRS COULD BE THE MAIN) AND THREE UPSTAIRS--ONE UTILIZED AS AN OFFICE AND ANOTHER IS A LARGE PLAY ROOM--PLUS GUEST EN-SUITE,3 BATHS, A LOVELY FOYER TO A LARGE LIBRARY, BEAUTIFULLY APPOINTED KITCHEN AND FORMAL DINING ROOM AROUND THE CORNER. FRENCH DOORS TO PRIVATE PORCHES. BEAUTIFUL BATHS AND BEDROOMS. THIS MANOR HAS A METAL ROOF AND DECORATIVE BAHAMA STYLE SHUTTERS FOR THE PLANTATION LOOK. BUILD OUT ABOVE THE GARAGE FOR PERHAPS GUEST OR RENTAL LODGING PERFECT FOR BED N BREAKFAST!!! OR AIR BNB!
Location
State FL
County St. Lucie
Community White City Sub
Area 7140
Zoning RES
Rooms
Other Rooms Garage Apartment, Laundry-Inside, Laundry-Util/Closet, Loft, Studio Bedroom
Master Bath Dual Sinks, Mstr Bdrm - Ground, Mstr Bdrm - Upstairs, Separate Shower
Interior
Interior Features Ctdrl/Vault Ceilings, Foyer, Laundry Tub, Pantry, Roman Tub, Split Bedroom, Upstairs Living Area, Walk-in Closet
Heating Central, Electric
Cooling Ceiling Fan, Central, Electric
Flooring Ceramic Tile, Wood Floor
Furnishings Unfurnished
Exterior
Exterior Feature Covered Patio, Fence, Open Porch, Room for Pool, Screen Porch, Shutters, Utility Barn
Garage Drive - Circular, Driveway, Garage - Building, Garage - Detached, Guest, RV/Boat, Under Building
Garage Spaces 2.0
Utilities Available Cable, Electric, Septic, Well Water
Amenities Available None
Waterfront Description None
View Garden
Roof Type Aluminum
Exposure West
Private Pool No
Building
Lot Description 1 to < 2 Acres, Paved Road, Treed Lot, West of US-1
Story 2.00
Foundation Fiber Cement Siding, Frame
Construction Status Resale
Others
Pets Allowed Yes
Senior Community No Hopa
Restrictions None
Security Features Burglar Alarm,Security Light
Acceptable Financing Cash, Conventional, FHA, VA
Membership Fee Required No
Listing Terms Cash, Conventional, FHA, VA
Financing Cash,Conventional,FHA,VA
Read Less
Want to know what your home might be worth? Contact us for a FREE valuation!

Our team is ready to help you sell your home for the highest possible price ASAP






