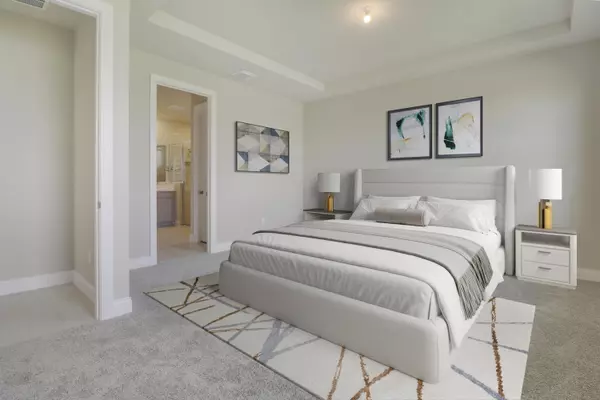Bought with Meritage Homes Of Fl Realty
$505,000
$551,690
8.5%For more information regarding the value of a property, please contact us for a free consultation.
6302 NW Sweetwood DR Port Saint Lucie, FL 34987
4 Beds
3 Baths
2,493 SqFt
Key Details
Sold Price $505,000
Property Type Single Family Home
Sub Type Single Family Detached
Listing Status Sold
Purchase Type For Sale
Square Footage 2,493 sqft
Price per Sqft $202
Subdivision Brystol
MLS Listing ID RX-10982166
Sold Date 07/30/24
Style Contemporary
Bedrooms 4
Full Baths 3
Construction Status New Construction
HOA Fees $220/mo
HOA Y/N Yes
Year Built 2024
Annual Tax Amount $2,059
Tax Year 2023
Lot Size 9,932 Sqft
Property Description
New Construction !!! Introducing one of the most stunning model by Meritage Homes, a modern design masterpiece that combines luxury and energy efficiency. This exquisite single-family home features four spacious bedrooms, a desirable flex room, three elegant bathrooms, and a three-car garage.Step into the gourmet kitchen, unwind in the master bathroom's super shower, and enjoy the screened rear lanai. The upgraded front door and gutters add to the home's sophistication.Known for sustainability, Meritage Homes incorporates advanced insulation, energy-efficient appliances, and smart home technology, ensuring reduced energy consumption and environmental impact.Experience style, comfort, and eco-friendly living in the Jade model--your dream home awaits!
Location
State FL
County St. Lucie
Community Wylder
Area 7400
Zoning RH
Rooms
Other Rooms Den/Office, Laundry-Inside
Master Bath Mstr Bdrm - Ground
Interior
Interior Features Foyer, Pantry, Walk-in Closet
Heating Central, Electric
Cooling Central, Electric
Flooring Carpet, Tile
Furnishings Unfurnished
Exterior
Exterior Feature Auto Sprinkler, Covered Patio, Open Porch, Screened Patio
Garage Garage - Attached
Garage Spaces 3.0
Utilities Available Cable, Electric, Public Sewer, Public Water
Amenities Available Bike - Jog, Clubhouse, Dog Park, Golf Course, Pickleball, Playground, Pool, Sidewalks
Waterfront Yes
Waterfront Description Lake
View Pond
Roof Type Comp Shingle
Exposure South
Private Pool No
Building
Story 1.00
Foundation Block
Construction Status New Construction
Others
Pets Allowed Yes
HOA Fee Include Lawn Care,Pest Control
Senior Community No Hopa
Restrictions Commercial Vehicles Prohibited,Lease OK w/Restrict,No Truck
Acceptable Financing Cash, Conventional, FHA, VA
Membership Fee Required No
Listing Terms Cash, Conventional, FHA, VA
Financing Cash,Conventional,FHA,VA
Pets Description Number Limit
Read Less
Want to know what your home might be worth? Contact us for a FREE valuation!

Our team is ready to help you sell your home for the highest possible price ASAP






