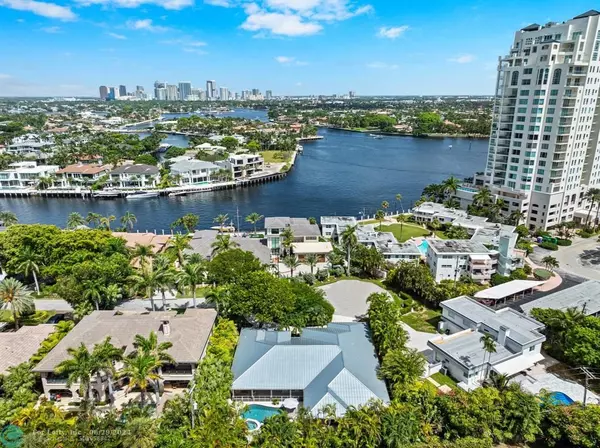$3,437,500
$3,625,000
5.2%For more information regarding the value of a property, please contact us for a free consultation.
1206 E Lake Dr Fort Lauderdale, FL 33316
4 Beds
4 Baths
3,483 SqFt
Key Details
Sold Price $3,437,500
Property Type Single Family Home
Sub Type Single
Listing Status Sold
Purchase Type For Sale
Square Footage 3,483 sqft
Price per Sqft $986
Subdivision Harbor Beach
MLS Listing ID F10450781
Sold Date 08/29/24
Style Pool Only
Bedrooms 4
Full Baths 4
Construction Status Resale
HOA Fees $74/ann
HOA Y/N Yes
Year Built 2015
Annual Tax Amount $46,516
Tax Year 2023
Lot Size 0.308 Acres
Property Description
2015 Renovation - Stunning Coastal Contemporary Single Story Custom Home in Gated Harbor Beach. Located on Cul-De-Sac within Walking Distance of On-Site Marina and Surf Club (Opt. Beach Membership) Open Concept Floor Plan with Designer Finishes Throughout. 4 Bedrooms + Bonus Room, 4 Full Bathrooms. Enjoy Indoor & Outdoor Living with more than 1,000 sq ft of Covered Outdoor Entertaining + Dining Areas, Summer Kitchen, and Resort Style Heated Saltwater Pool + Spa with Tanning Shelf and Remote Automation. Fully-Fenced with Lush Landscaping + Artificial Turf. Sonos, Indoor & Outdoor Speakers, Exterior Cameras. Additional Features Include: Gas Cooking, Newly Updated Kitchen & Wet Bar, Hard Wood Flooring, Impact Windows & Doors, Circular Driveway, and more! South Florida Living at its Finest!
Location
State FL
County Broward County
Community Harbor Beach
Area Ft Lauderdale Beach (3130-3170)
Zoning RS-4.4
Rooms
Bedroom Description At Least 1 Bedroom Ground Level,Master Bedroom Ground Level,Other
Other Rooms Den/Library/Office, Family Room, Other
Dining Room Dining/Living Room, Other, Snack Bar/Counter
Interior
Interior Features First Floor Entry, Built-Ins, Laundry Tub, Other Interior Features, Pantry, Walk-In Closets, Wet Bar
Heating Central Heat, Electric Heat
Cooling Ceiling Fans, Central Cooling, Electric Cooling
Flooring Carpeted Floors, Tile Floors, Wood Floors
Equipment Automatic Garage Door Opener, Dishwasher, Disposal, Dryer, Gas Range, Gas Water Heater, Microwave, Other Equipment/Appliances, Refrigerator, Wall Oven, Washer
Exterior
Exterior Feature Built-In Grill, Exterior Lights, Fence, Patio
Garage Attached
Garage Spaces 2.0
Pool Below Ground Pool, Child Gate Fence, Heated, Salt Chlorination
Community Features Gated Community
Waterfront No
Water Access N
View Garden View, Pool Area View
Roof Type Metal Roof
Private Pool No
Building
Lot Description 1/4 To Less Than 1/2 Acre Lot
Foundation Cbs Construction
Sewer Municipal Sewer
Water Municipal Water
Construction Status Resale
Others
Pets Allowed Yes
HOA Fee Include 895
Senior Community No HOPA
Restrictions No Restrictions
Acceptable Financing Cash, Conventional
Membership Fee Required No
Listing Terms Cash, Conventional
Special Listing Condition As Is
Pets Description No Aggressive Breeds
Read Less
Want to know what your home might be worth? Contact us for a FREE valuation!

Our team is ready to help you sell your home for the highest possible price ASAP

Bought with Galleria International Realty






