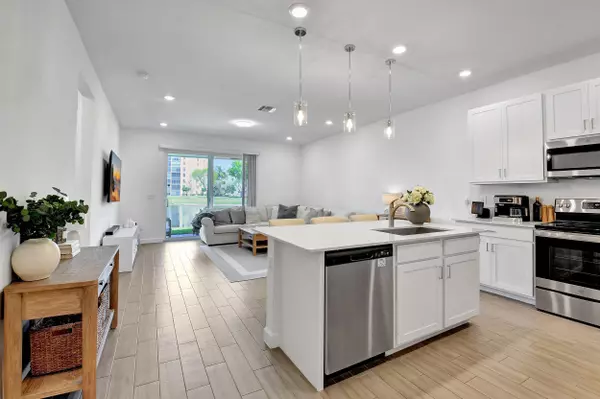Bought with Charles Rutenberg Realty FTL
$460,000
$473,000
2.7%For more information regarding the value of a property, please contact us for a free consultation.
7143 Beecher Creek WAY Delray Beach, FL 33446
3 Beds
2 Baths
1,411 SqFt
Key Details
Sold Price $460,000
Property Type Single Family Home
Sub Type Villa
Listing Status Sold
Purchase Type For Sale
Square Footage 1,411 sqft
Price per Sqft $326
Subdivision Avalon Trails At Villages Of Oriole Pud
MLS Listing ID RX-10978696
Sold Date 08/27/24
Style Villa
Bedrooms 3
Full Baths 2
Construction Status Resale
HOA Fees $599/mo
HOA Y/N Yes
Year Built 2021
Annual Tax Amount $6,422
Tax Year 2023
Lot Size 3,419 Sqft
Property Description
Newly built in 2021 Lennar Modern Home* Welcome to Avalon Trails, an extraordinary luxury 55+ community in West Delray Beach w/ a newly built clubhouse w/ 2 resort-style pools & cabanas surrounded by paved walking trails& pickleball& tennis courts. Step into this exquisite 3 bedroom, 2 bathroom villa boasting a stunning open floor plan w/ modern tile flooring & a panoramic lakeview. The modern kitchen & bathrooms feature sleek quartz marble countertops & top-of-the-line stainless steel appliances, perfect for culinary enthusiasts. Indulge in relaxation in the primary en suite bathroom, complete w/ a large tiled step-in frameless shower w/ bench offering a spa-like experience. Just 2 miles to the Delray Marketplace Shopping Center. Enjoy the epitome of elegance & comfort at AVALON TRAILS
Location
State FL
County Palm Beach
Community Avalon Trails
Area 4630
Zoning RH
Rooms
Other Rooms Attic, Laundry-Inside
Master Bath Combo Tub/Shower, Dual Sinks, Mstr Bdrm - Ground, Separate Shower
Interior
Interior Features Foyer, Kitchen Island, Pantry, Walk-in Closet
Heating Central, Electric
Cooling Central, Electric
Flooring Carpet, Tile
Furnishings Unfurnished
Exterior
Exterior Feature Auto Sprinkler, Open Porch
Garage Driveway, Garage - Attached
Garage Spaces 1.0
Community Features Sold As-Is, Gated Community
Utilities Available Cable, Electric, Public Sewer, Public Water
Amenities Available Clubhouse, Community Room, Fitness Center, Internet Included, Pickleball, Pool, Sidewalks, Tennis
Waterfront Yes
Waterfront Description Lake
View Lake
Present Use Sold As-Is
Exposure Southeast
Private Pool No
Building
Lot Description West of US-1
Story 1.00
Foundation CBS
Construction Status Resale
Others
Pets Allowed Yes
HOA Fee Include Cable,Common Areas,Insurance-Bldg,Lawn Care,Roof Maintenance,Security
Senior Community Verified
Restrictions Commercial Vehicles Prohibited,No Boat,No RV
Security Features Entry Phone,Gate - Unmanned,Security Sys-Owned
Acceptable Financing Cash
Membership Fee Required No
Listing Terms Cash
Financing Cash
Read Less
Want to know what your home might be worth? Contact us for a FREE valuation!

Our team is ready to help you sell your home for the highest possible price ASAP






