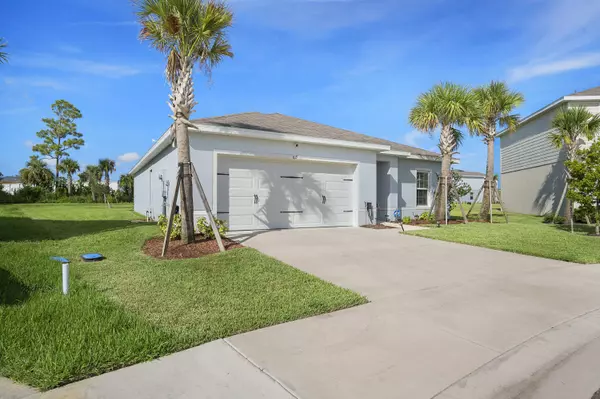Bought with LoKation
$348,000
$355,000
2.0%For more information regarding the value of a property, please contact us for a free consultation.
613 Lychee LN Fort Pierce, FL 34981
4 Beds
2 Baths
1,715 SqFt
Key Details
Sold Price $348,000
Property Type Single Family Home
Sub Type Single Family Detached
Listing Status Sold
Purchase Type For Sale
Square Footage 1,715 sqft
Price per Sqft $202
Subdivision Avalon Crossing
MLS Listing ID RX-11009568
Sold Date 09/27/24
Bedrooms 4
Full Baths 2
Construction Status Resale
HOA Fees $91/mo
HOA Y/N Yes
Year Built 2022
Annual Tax Amount $5,300
Tax Year 2023
Lot Size 0.330 Acres
Property Description
Welcome to your dream home in Fort Pierce, Florida! This beautiful 4-bedroom, 2-bathroom home, built in 2022, is nestled on a peaceful cul-de-sac in a sought-after community. Step inside to discover modern design and spacious living areas, perfect for family gatherings and entertaining. The open floor plan seamlessly connects the living room, dining area, and kitchen, creating a warm and inviting atmosphere. Enjoy the Florida lifestyle with access to the community pool and cabana, ideal for relaxing weekends and socializing with neighbors. The home boasts a large backyard, offering endless possibilities for outdoor activities, gardening, or even adding a private pool. Conveniently located near shopping, dining, Plus, with easy access to I-95, commuting is a breeze.
Location
State FL
County St. Lucie
Community Avalon Crossing
Area 7060
Zoning Planned
Rooms
Other Rooms Den/Office, Laundry-Inside, Laundry-Util/Closet, Storage
Master Bath Combo Tub/Shower, Dual Sinks, Mstr Bdrm - Ground
Interior
Interior Features Entry Lvl Lvng Area, Foyer, Kitchen Island, Pantry, Walk-in Closet
Heating Central
Cooling Central
Flooring Carpet, Tile
Furnishings Unfurnished
Exterior
Exterior Feature Auto Sprinkler, Covered Patio
Garage 2+ Spaces, Garage - Attached
Garage Spaces 2.0
Utilities Available Public Sewer, Public Water
Amenities Available Cabana, Clubhouse, Park, Pool
Waterfront No
Waterfront Description None
View Garden
Roof Type Comp Shingle
Exposure Southeast
Private Pool No
Building
Lot Description 1/4 to 1/2 Acre, Cul-De-Sac, Irregular Lot, Private Road
Story 1.00
Foundation CBS, Stucco
Construction Status Resale
Schools
Elementary Schools Lawnwood Elementary School
Middle Schools Forest Grove Middle School
High Schools Fort Pierce Central High School
Others
Pets Allowed Yes
HOA Fee Include Common Areas,Pool Service
Senior Community No Hopa
Restrictions Buyer Approval
Acceptable Financing Cash, Conventional, FHA, VA
Membership Fee Required No
Listing Terms Cash, Conventional, FHA, VA
Financing Cash,Conventional,FHA,VA
Read Less
Want to know what your home might be worth? Contact us for a FREE valuation!

Our team is ready to help you sell your home for the highest possible price ASAP






