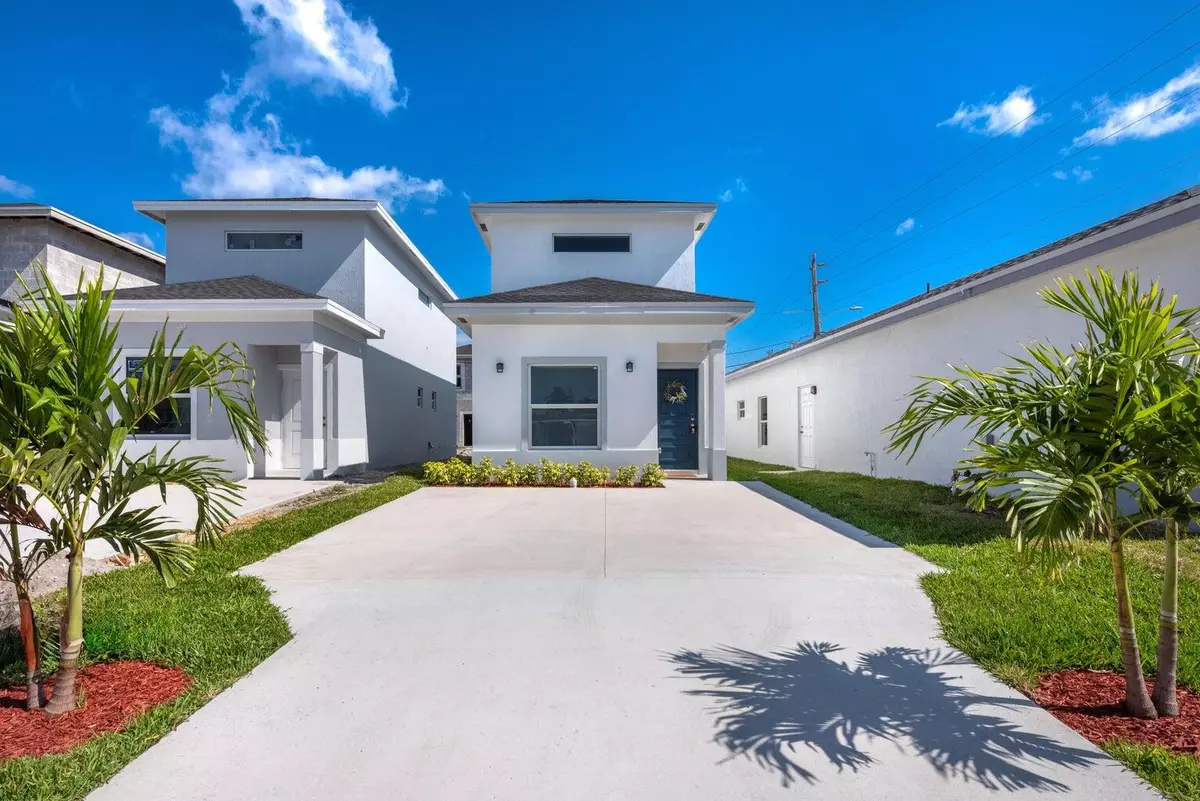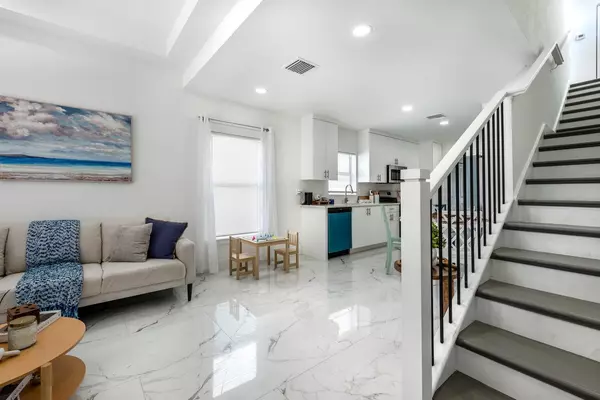Bought with Wyser Homes, LLC
$445,000
$449,900
1.1%For more information regarding the value of a property, please contact us for a free consultation.
405 NW 12th AVE Boynton Beach, FL 33435
3 Beds
2.1 Baths
1,234 SqFt
Key Details
Sold Price $445,000
Property Type Single Family Home
Sub Type Single Family Detached
Listing Status Sold
Purchase Type For Sale
Square Footage 1,234 sqft
Price per Sqft $360
Subdivision Cherry Hills
MLS Listing ID RX-11012644
Sold Date 10/04/24
Style Contemporary
Bedrooms 3
Full Baths 2
Half Baths 1
Construction Status New Construction
HOA Y/N No
Year Built 2024
Annual Tax Amount $767
Tax Year 2023
Lot Size 2,625 Sqft
Property Description
NEW CONSTRUCTION - SINGLE FAMILY HOME NO HOA. The pictures are from the Model Home. Welcome to your dream home! This stunning new construction offers the perfect blend of modern finishes and comfort. No restrictions to worry about. Constructed with durable CBS (Concrete Block and Stucco) materials and equipped with impact windows, this home ensures safety and peace of mind against the elements. Boasting two spacious bedrooms plus a den that can be easily converted into a third bedroom. Two and a half bathrooms. The tile and laminate floors throughout the home provide a sleek and easy-to-maintain finish. The main floor features a spacious master bedroom with its own private access, offering convenience and privacy. Don't miss out on the opportunity to own this beautiful home!
Location
State FL
County Palm Beach
Area 4220
Zoning R2
Rooms
Other Rooms Den/Office
Master Bath Mstr Bdrm - Ground, Separate Shower
Interior
Interior Features Entry Lvl Lvng Area, Second/Third Floor Concrete
Heating Central, Electric
Cooling Central, Electric
Flooring Laminate, Tile
Furnishings Unfurnished
Exterior
Garage 2+ Spaces, Driveway
Utilities Available Cable, Electric, Public Sewer, Public Water
Amenities Available Street Lights
Waterfront No
Waterfront Description None
Roof Type Wood Truss/Raft
Exposure Southwest
Private Pool No
Building
Lot Description < 1/4 Acre
Story 2.00
Foundation CBS
Construction Status New Construction
Others
Pets Allowed Yes
Senior Community No Hopa
Restrictions Lease OK
Security Features None
Acceptable Financing Cash, Conventional, FHA, VA
Membership Fee Required No
Listing Terms Cash, Conventional, FHA, VA
Financing Cash,Conventional,FHA,VA
Read Less
Want to know what your home might be worth? Contact us for a FREE valuation!

Our team is ready to help you sell your home for the highest possible price ASAP






